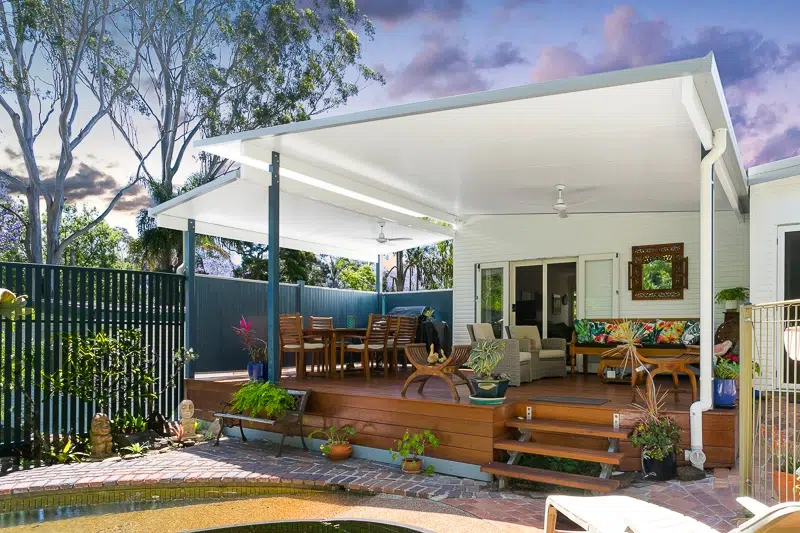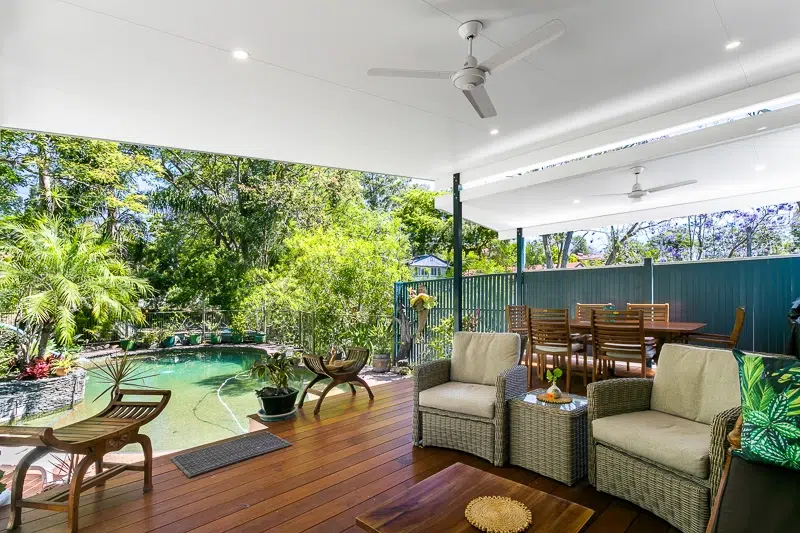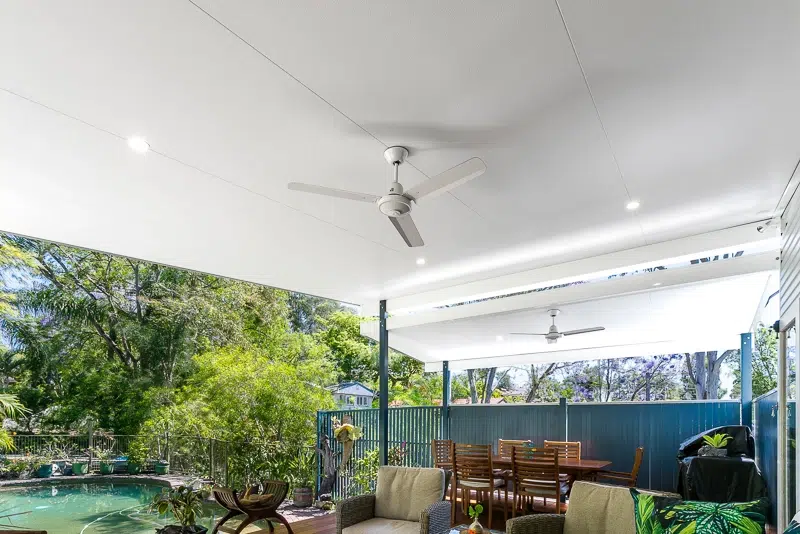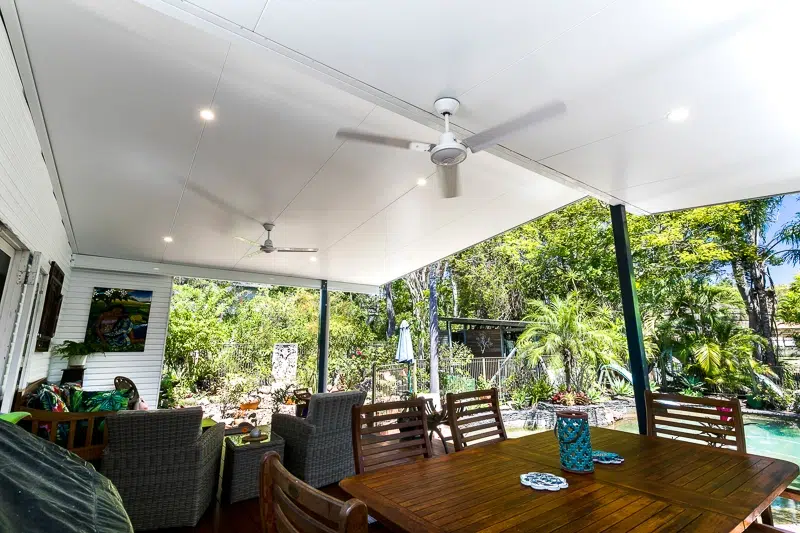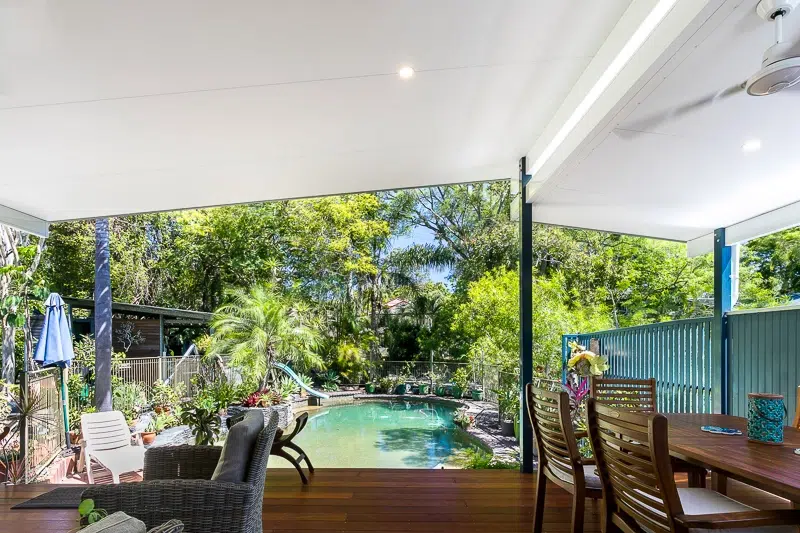Wall-attached Insulated Patio
Our dear customers in Kenmore wanted to make a statement and gave our Brisbane team creative freedom for this project.
Officially called an offset gable roof, this roof arrangement sees 2 roofing sections positioned in an asymmetrical arrangement. Unlike a traditional gable, the roofing doesn’t meet in the centre. This intentionally creates a gap that allows airflow and natural light to filter into the protected area. The overlap of the roofing prevents water ingress during heavy rain and allows natural light to filter into the outdoor area.
The main roof measures 6m wide and 5m deep. The smaller is 2m wide and 5m deep. Both sections are constructed using insulated roofing panels and feature flush mount LEDs and ceiling fans for 24-hour comfort, year-round. Crisp white ceilings are paired with Pale Eucalypt gutters, a nod to the lush greenery in the backyard. A stunning outdoor living combination that delivers big on function and character.

