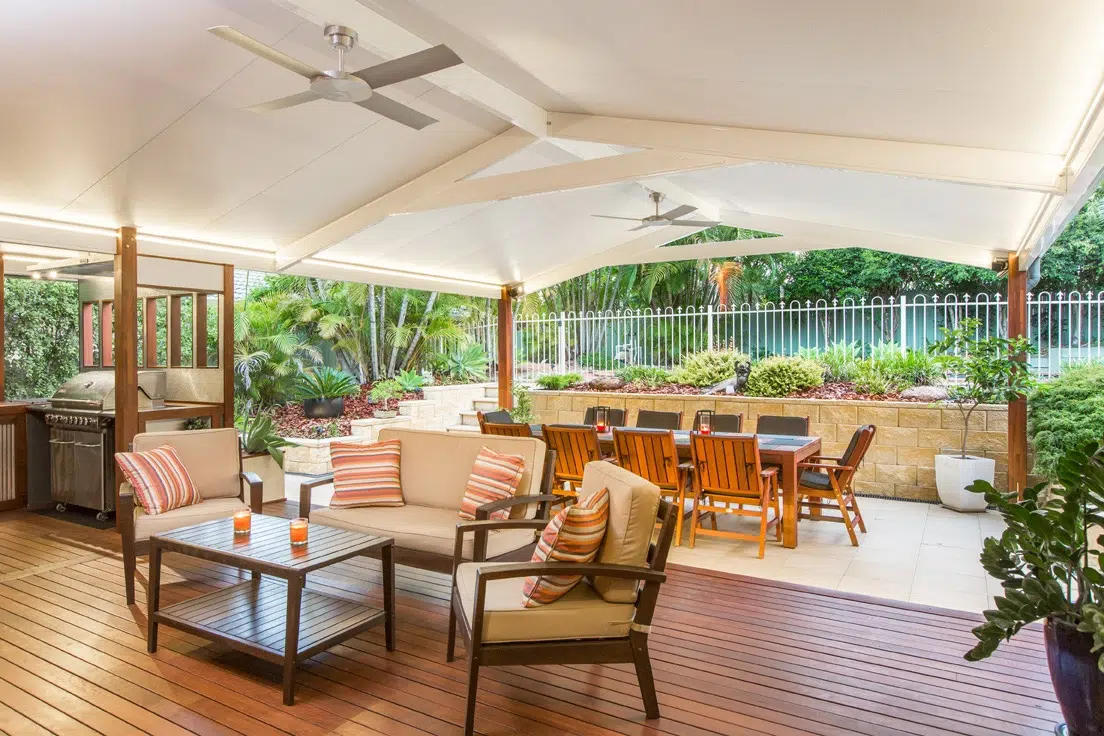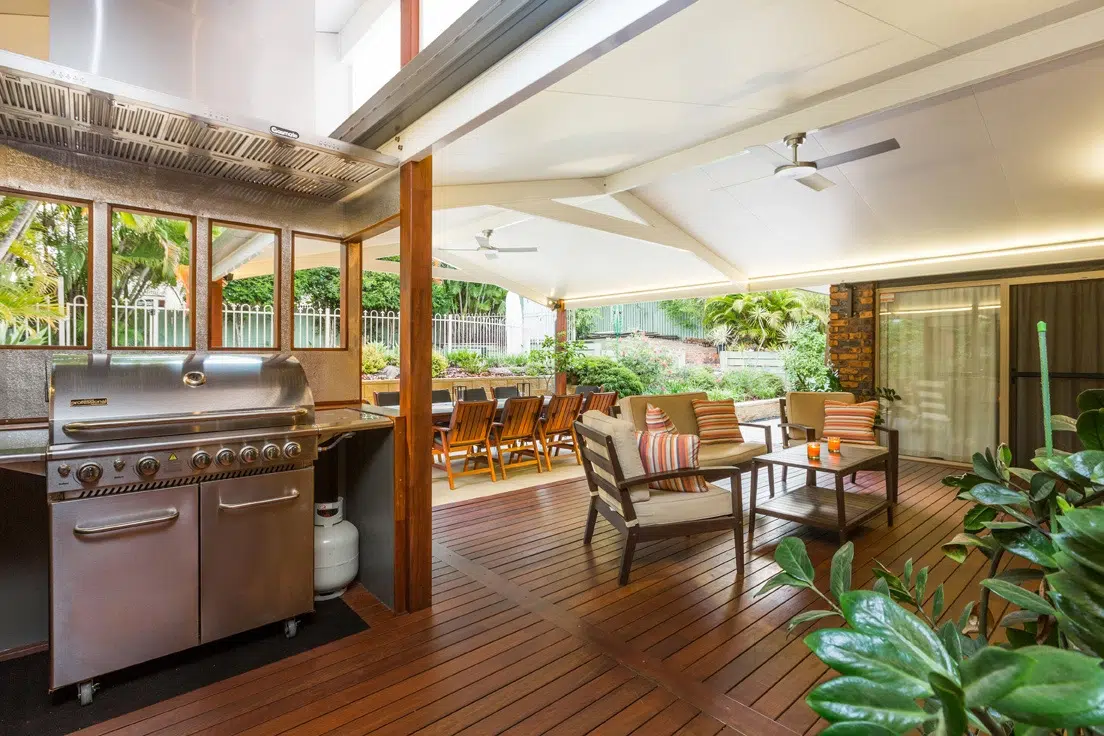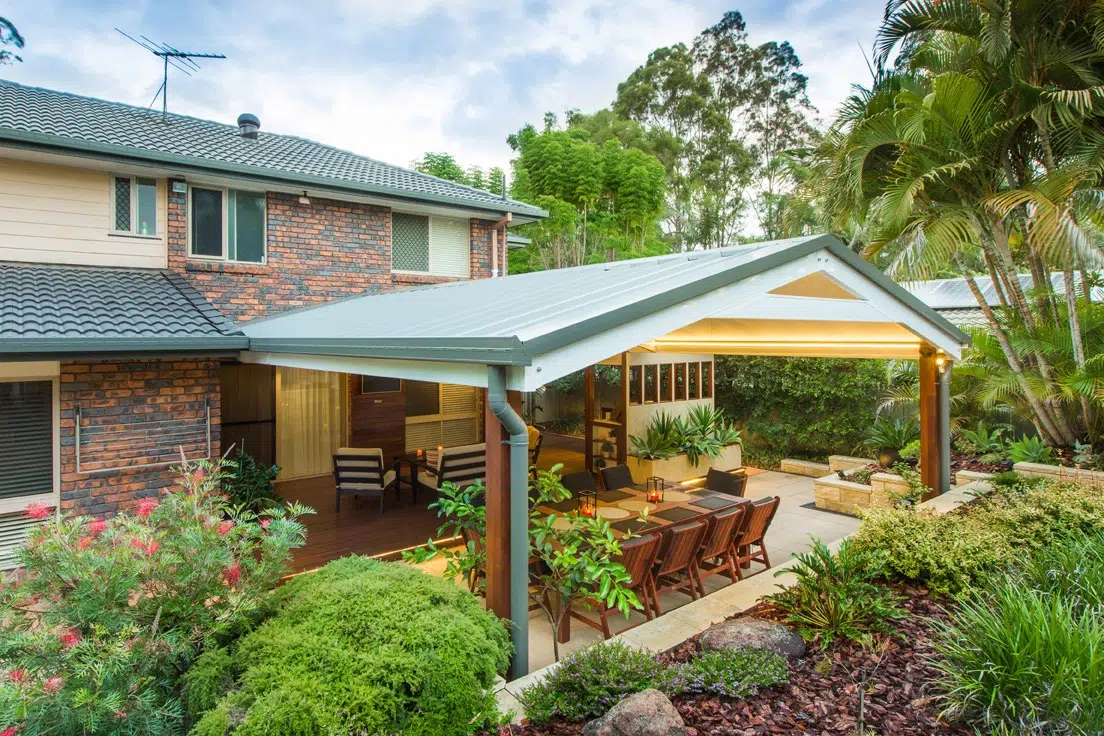Gable Patio
Our dear customers in Ferny Grove met with our Brisbane team wanting to create a new outdoor living area. The primary goal was to create an open space that brought them closer to their lush greenery.
The new patio is comprised of 2 sections. The first is an insulated gable-roofed patio at 6.3m wide. It extends 7.5m from the home and joins the decked area with the natural stone flooring.
The second roof is 6.3m long, and 3m wide and extends down the side of the home. Both are constructed using 75mm thick insulated patio roofing.
Kwila hardwood posts are used sparingly to keep visual clutter to a minimum. They add a natural element and complement the colour scheme of the home and landscaping.
The patio uses a Surfmist-coloured ceiling, and green roof to further mirror the natural colour scheme of the home and landscaping. Integrated LED strip lighting adds a modern element and the ceiling fans keep the fresh air moving.



