ALL WEATHER SHELTERS IS NOW A TRUELINE COMPANY
ALL WEATHER SHELTERS IS NOW A TRUELINE COMPANY
EOFY Stocktake Sale - Covering Life's Best Moments for Less
Our Melbourne team knows that by using the right choice of design, quality materials and superior craftsmanship, an outdoor area will change the way you live. As a family-owned business, we have maintained a lasting connection to many of our Victorian customers. We’re proud to serve the local communities of Greater Melbourne.
We offer a huge range of outdoor roofing options including everything from our cost-effective steel patios to the architecturally inspired Pallas rendered patios. Our louvred patios offer the ultimate in outdoor living.
As a customer, you can expect your enquiry to receive immediate attention from your local customer care team. They will arrange a convenient appointment time for a free consultation with one of our professional design consultants.
Enter your details and we will be in touch ASAP.
"*" indicates required fields
Below you can see some recent examples of outdoor roofing projects completed by the Trueline team.
Each project was designed in close consultation with our dear customers. Our talented team managed everything from design, to council-approval and construction.
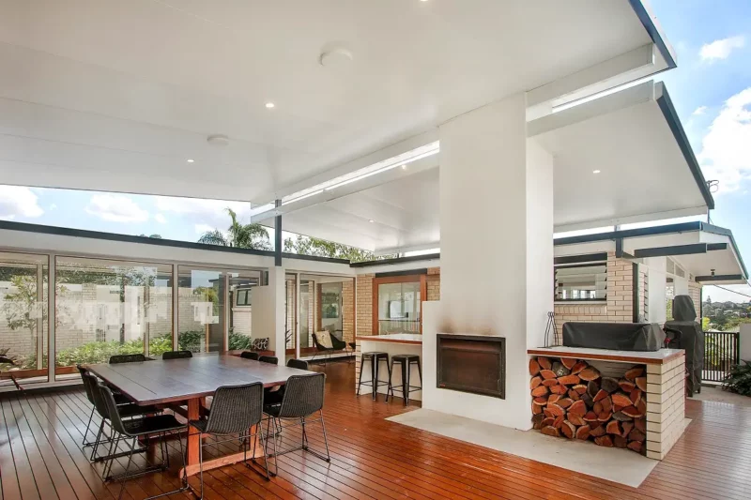
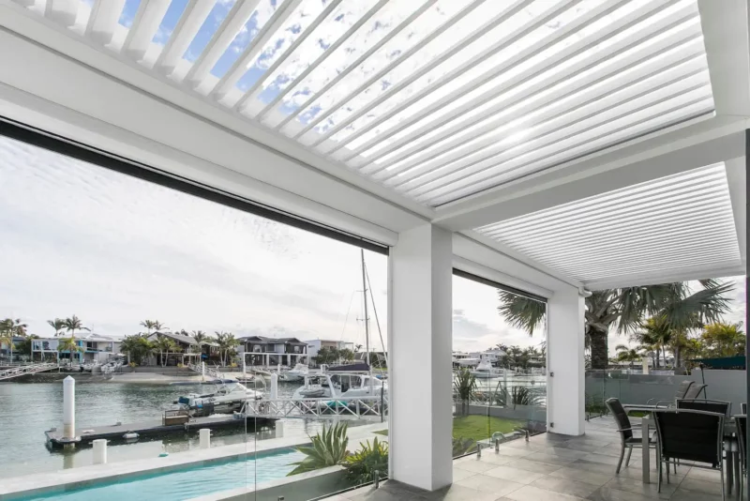
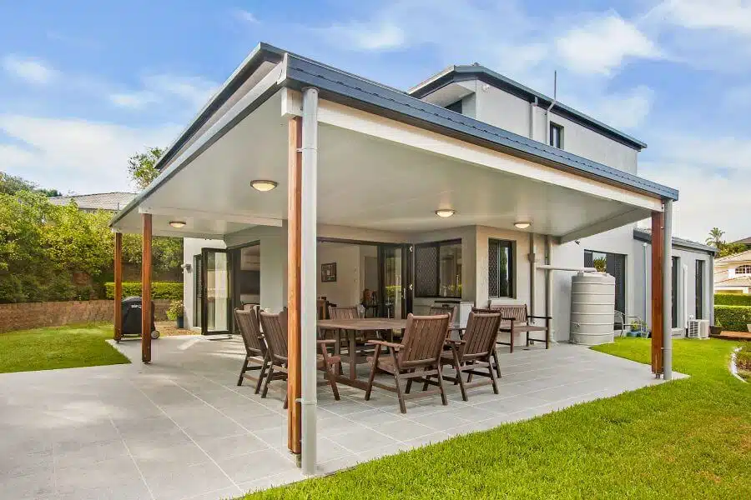
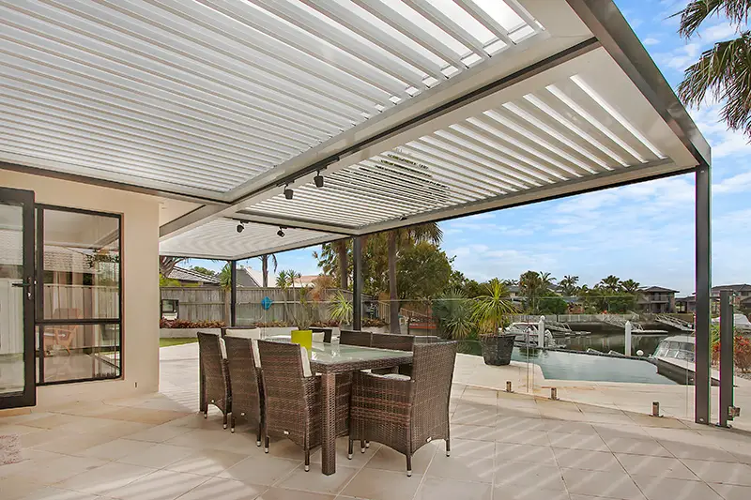
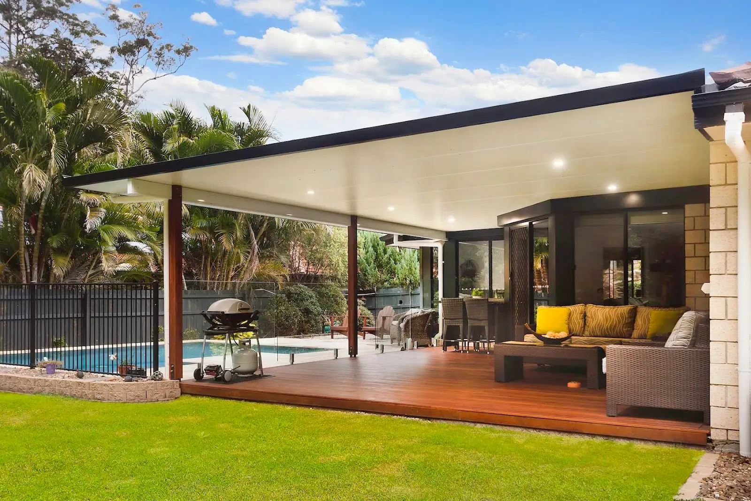

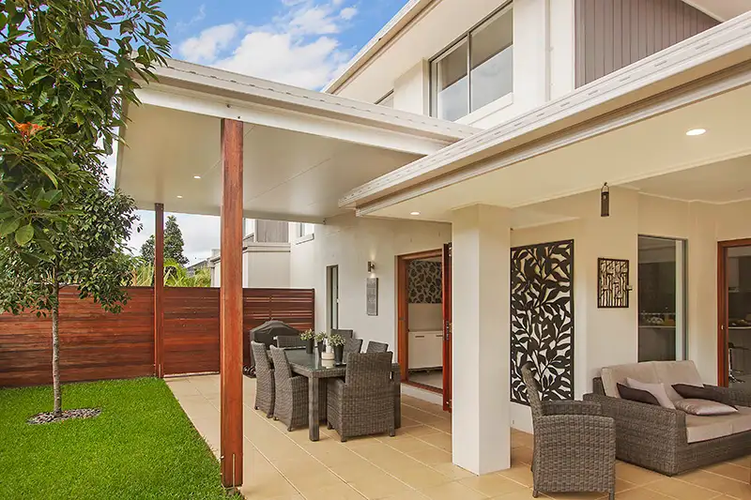
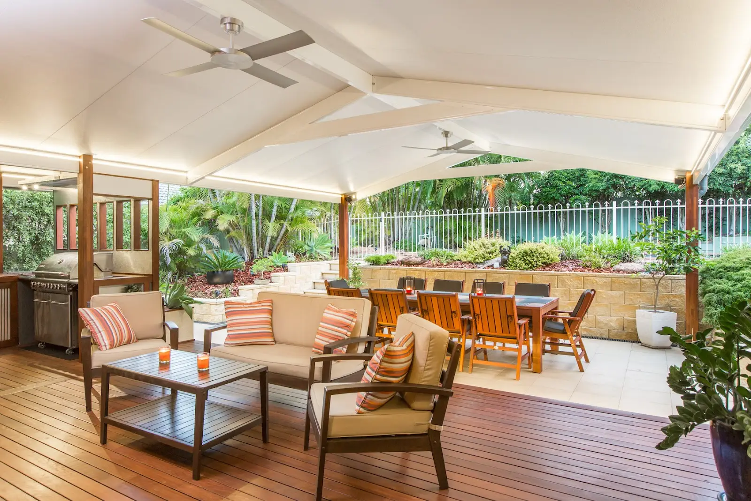
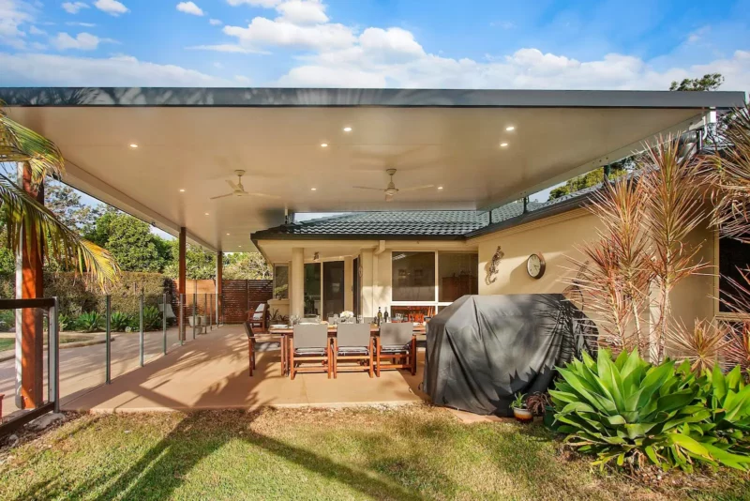
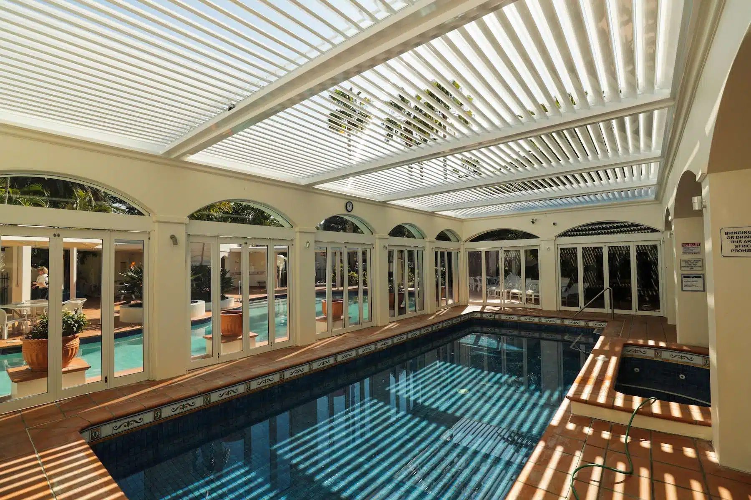
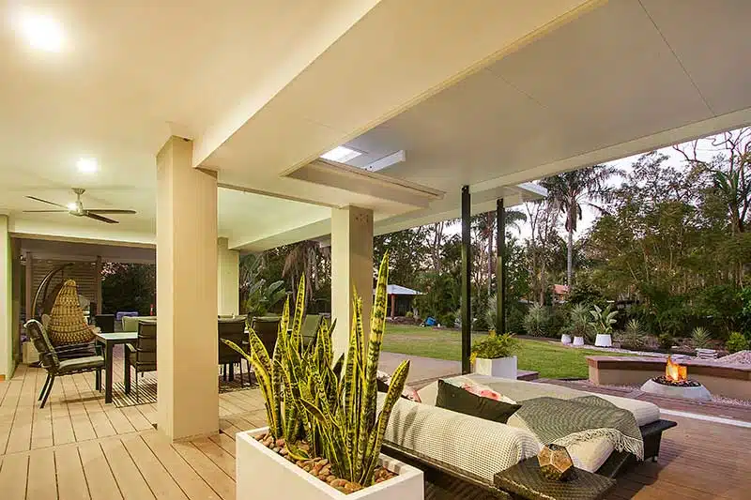
A patio is an outdoor living space with non-pervious roofing that provides protection from the elements.
They can be attached or freestanding, and usually include gutters and downpipes to manage rainfall.
Often used for entertaining, they provide a functional and aesthetically pleasing outdoor space.
Both pergolas and patios are designed to provide an outdoor area with additional space for entertaining, storage and general function.
Pergolas differ from patios as they traditionally do not provide non-pervious protection from the sun and rain. As a result, they often do not include gutters and downpipes.
Detailed information on the differences can be found here.
Alfresco areas are usually built as an extension of the house with a seamless appearance of being part of the original roof structure.
Whereas patios are additional structures attached to the existing building without changing the original roof design. However, both a patio and alfresco refer to an outdoor living space for entertainment and recreational purposes.
Our patios are designed to suit your home, choose either insulated, single skin or even an opening roof. We have a range of products to enhance your outdoor area like translucent inserts (polycarbonate strips) to allow natural light into the area or add some aluminium privacy screens for weather protection and privacy.
Our team of Design Consultants have been helping clients choose the best materials for over 53 years – ensuring that perfect balance between price and performance.
The cost of a patio depends on the following:
● Size
● Design complexity
● Materials chosen
Fortunately, our team has been designing and building patios for decades and can help you with a solution that meets your budget. One of our friendly team is standing by to help you today.
When looked after properly, there is no reason your new patio can’t last a lifetime.
Working with high-quality materials and quality workmanship, we are able to offer lengthy guarantees on new patios, pergolas, verandahs and carports.
The usual time frame from start to finish ranges from one day to a week on average. The length of time depends on the size and complexity of the design as well as access and height.
Other factors to consider that may change the time necessary to complete the patio include material choice, weather conditions, additions or upgrades, and any obstacles that may or may not come up.
Trueline has a solid reputation for problem-solving and giving customers the very best stress-free experience possible.
Yes – most patios in Melbourne and throughout Victoria will require a building permit, especially if they’re roofed, attached to your home, or exceed 10m² in size. Permit requirements can vary depending on your local council’s regulations.
We handle the process for you, from drawings to submission, and work with councils across Victoria to ensure your patio is fully compliant. Approval times typically range from 2 to 6 weeks, depending on design complexity and your council’s current workload.
Melbourne is known for its unpredictable, four-seasons-in-a-day weather. Choosing materials that can handle sun, wind, and rain is key.
Steel roofing with insulation is ideal for year-round comfort. Aluminium and treated timber are also popular frame choices for their durability and resistance to local climate conditions.
In Melbourne, gable and flyover patios are popular for their airflow and ability to match both modern and heritage homes.
Many homeowners also prefer insulated roofing panels to reduce heat in summer and retain warmth in winter, allowing for all-season use.
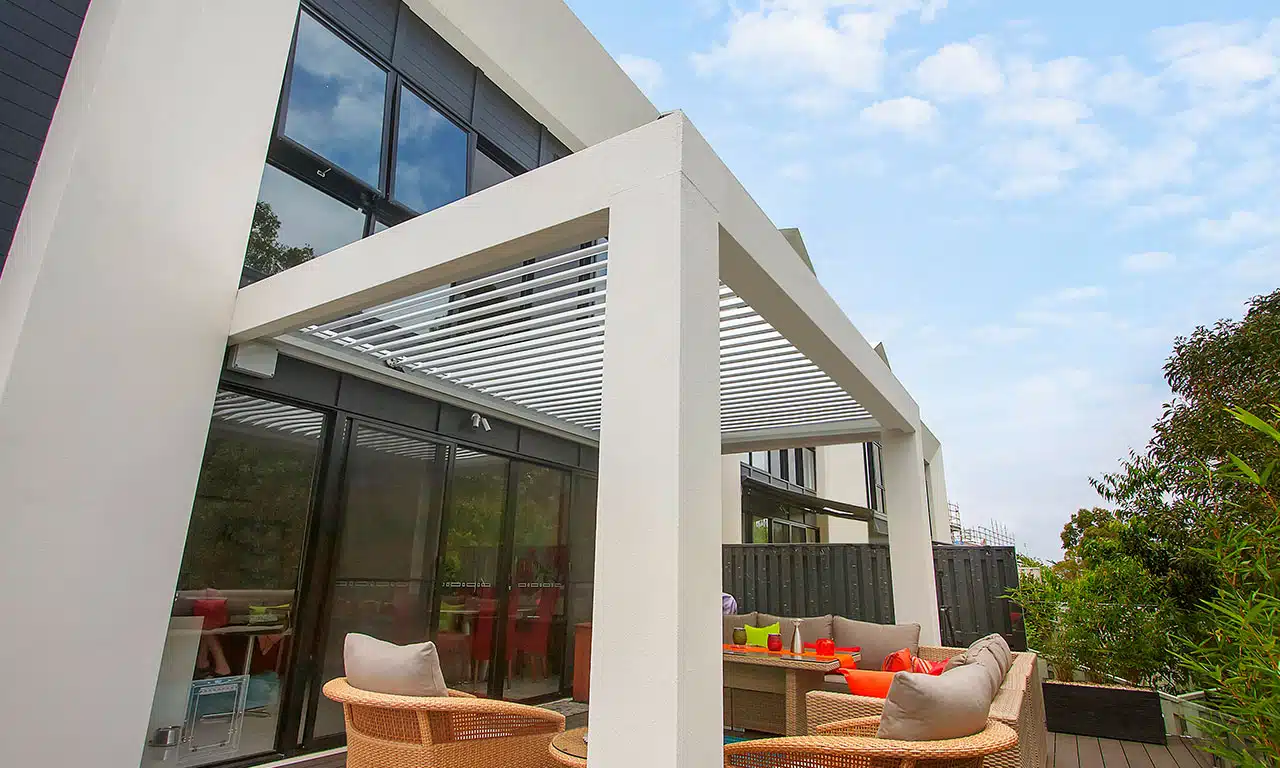
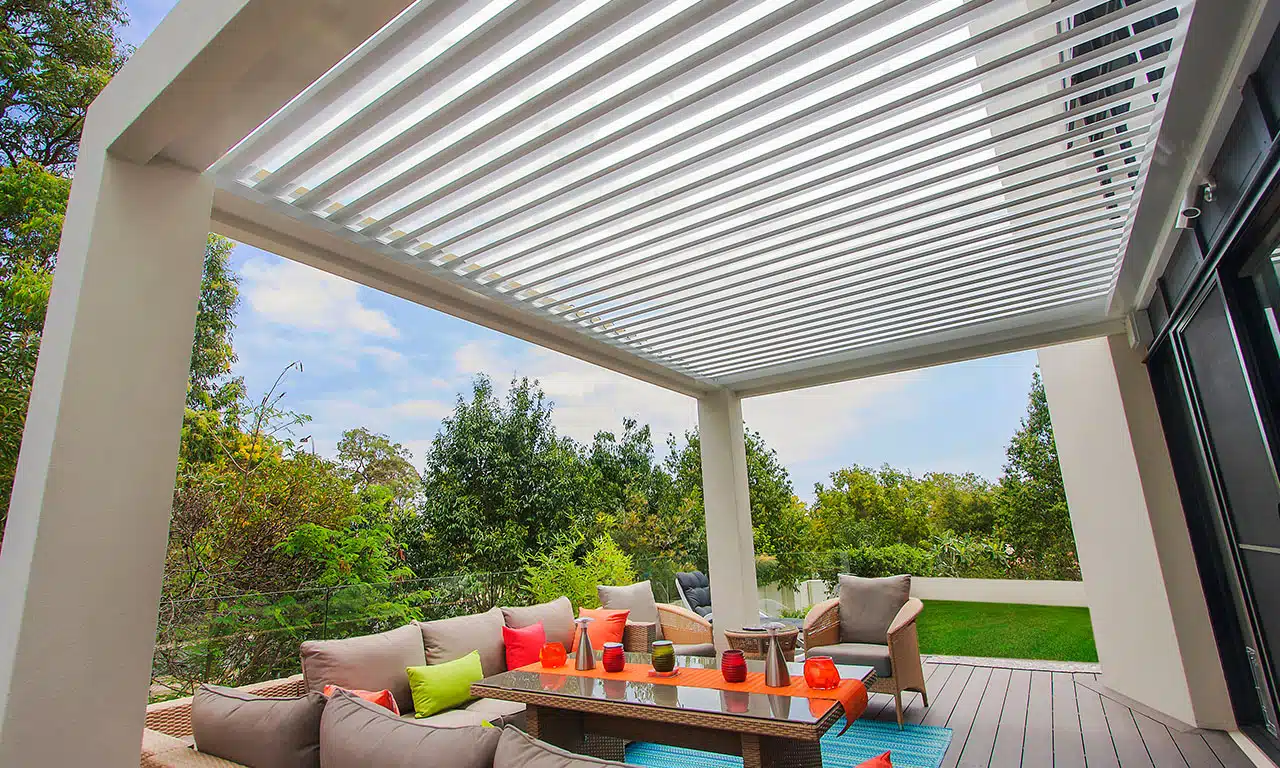




Expanding your home with an outdoor patio can double down as extra storage space to help declutter areas inside the house. Such as having an outdoor kitchen or dining area could halve the storage spaces being used up inside the house.
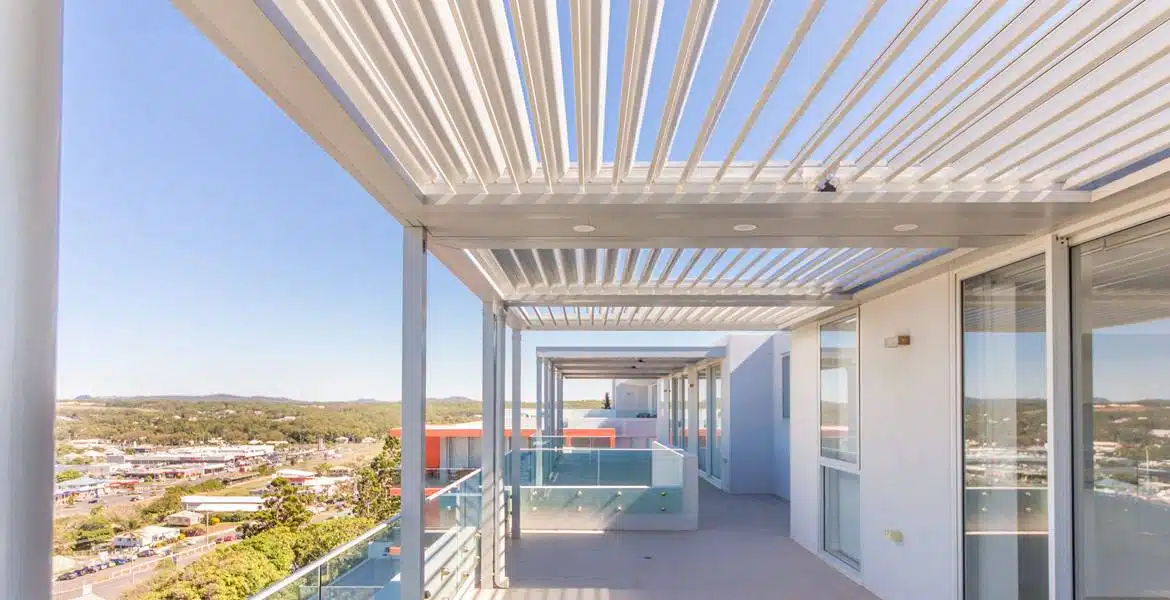
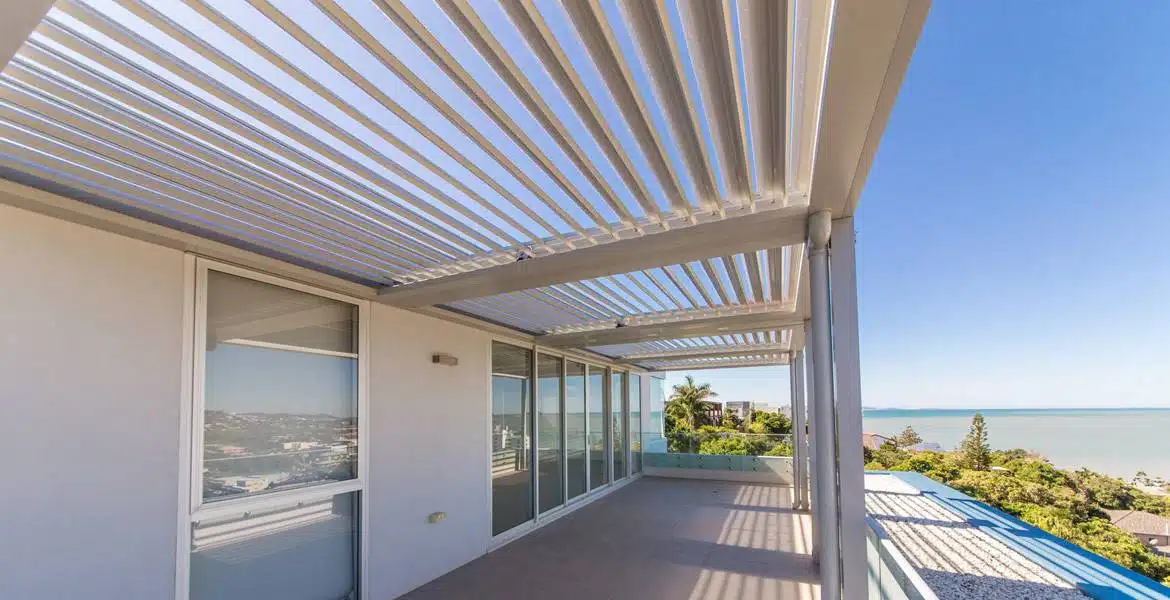
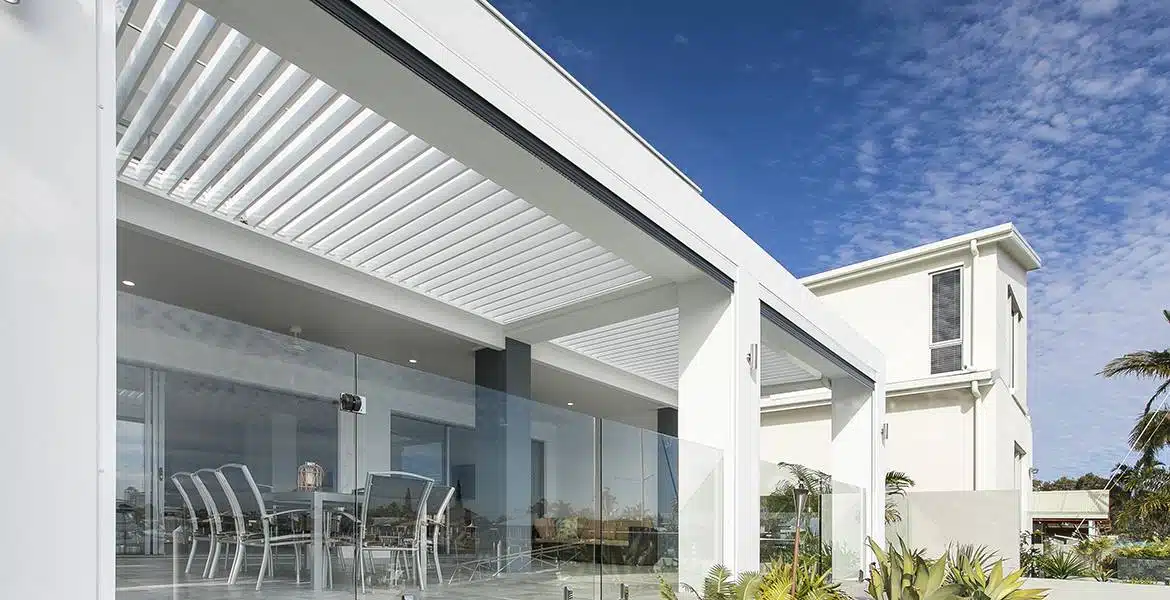
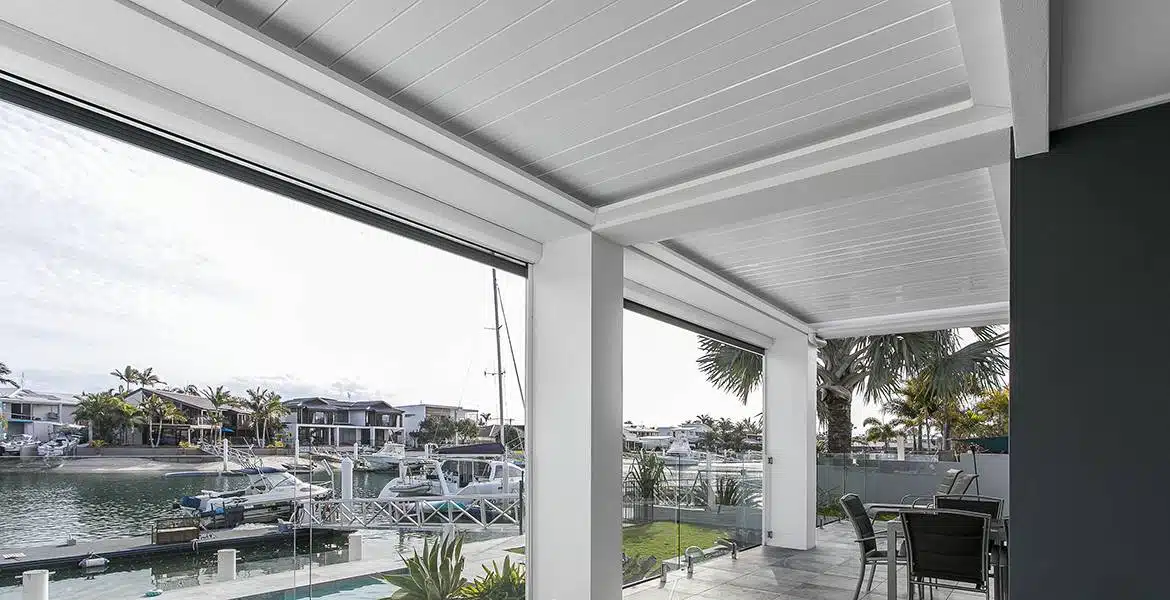
At Trueline, we pride ourselves in ensuring our customers receive the best quality of service from start to finish.
By combining our love for the outdoors and relentless pursuit of creating the best designs with quality materials. Building your patio with Trueline can bring your ideal vision of the perfect outdoor space to life.
All Trueline patios are custom-designed and built to our customer’s requirements.
Rather than simply offering a standard patio style, we work with you through all elements of design, material features, engineering and aesthetic requirements to create the perfect outdoor space for you to enjoy.
Our projects are made with high-quality Australian-made materials and are designed to withstand the harshest of weather conditions.
Whether it’s a hot summer day, heavy rainfall or a cold winter, you’ll never regret choosing the best materials that provide you with a space to enjoy all year round!
Trueline projects are built exclusively by our own skilled professionals that have specialist expertise and training to deliver our high standards of workmanship.
Unlike other companies, Trueline works with every aspect of the project- from design to completion.
Trueline only operates with the highest standards of quality and performance across different stages of the building process.
Trueline offers lengthy guarantee periods on outdoor spaces, including patios, pergolas and verandahs:
10 Year Product Guarantee
15 Year Workmanship Guarantee
20 Year Base Metal Guarantee
30 Year Corrosion Resistance
This does not cover damages caused by outside influences, such as storms, or maintenance by unauthorised persons.
With more than 50 years of experience and a love for all things outdoors, we are dedicated to the outdoor lifestyle and committed to helping you realise the outdoor space of your dreams.
We offer various services including 3D designs, structural engineering, navigating council requirements and approvals. We eliminate the hassle of hiring multiple contractors and manage the entire project for you. Our team will provide you with a free consultation, so you know exactly what’s involved before we begin any work on your project.
Enter your details and we will be in touch ASAP.
"*" indicates required fields
Our business has been built on providing Platinum Customer Care through every step of the design, build and finalisation process with TRUELINE. With over 50 years of experience, you can rest assured the TRUELINE team will deliver an exceptional experience every time.
In order to ensure you feel comfortable with the whole TRUELINE process, we’ve included information below around what you can expect during each stage of your journey with our team.


When you contact us – however you decide to do so – we will provide you with as much helpful information as possible and organise your Free Design Consultation at a time that is convenient for your needs.



We can normally provide you with the ideal solution and quotation on the same or next day.









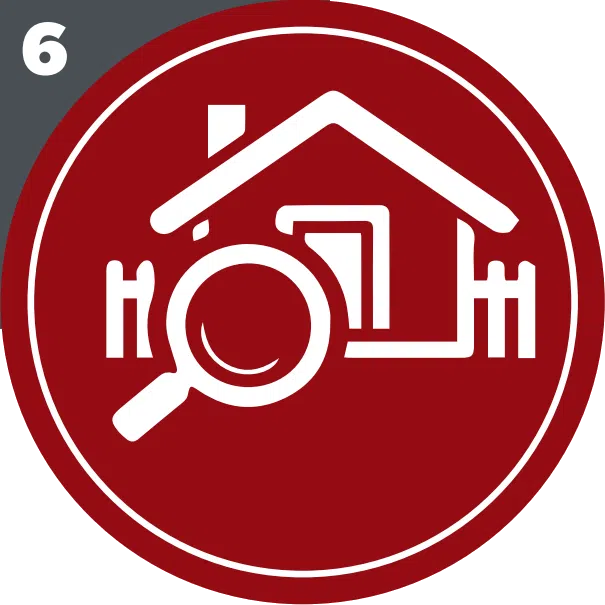
Enter your details and we will be in touch ASAP.
"*" indicates required fields