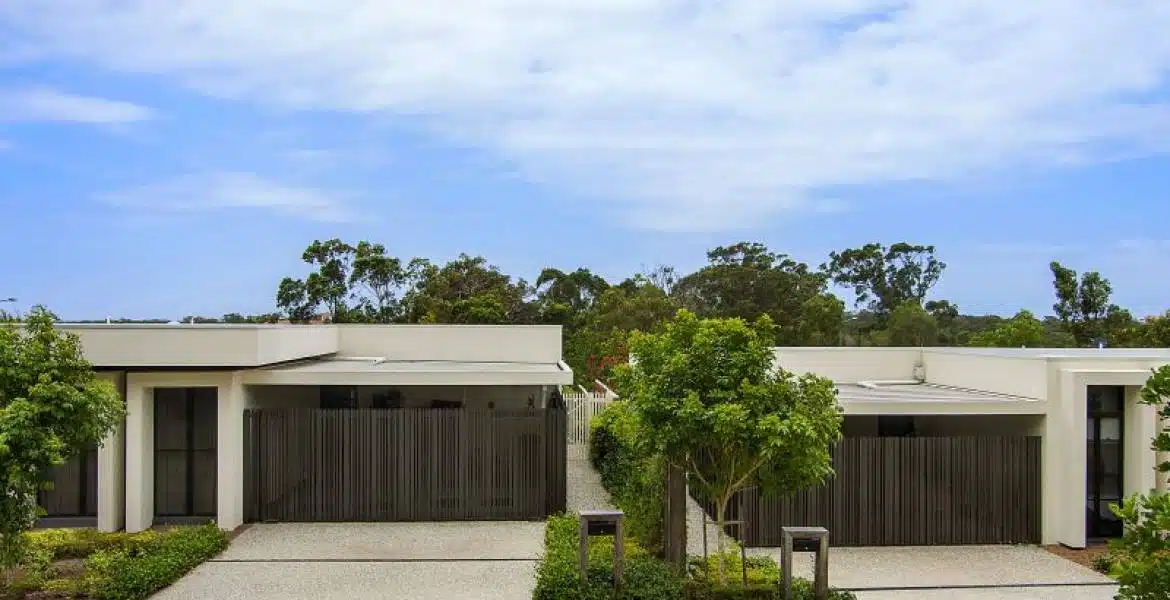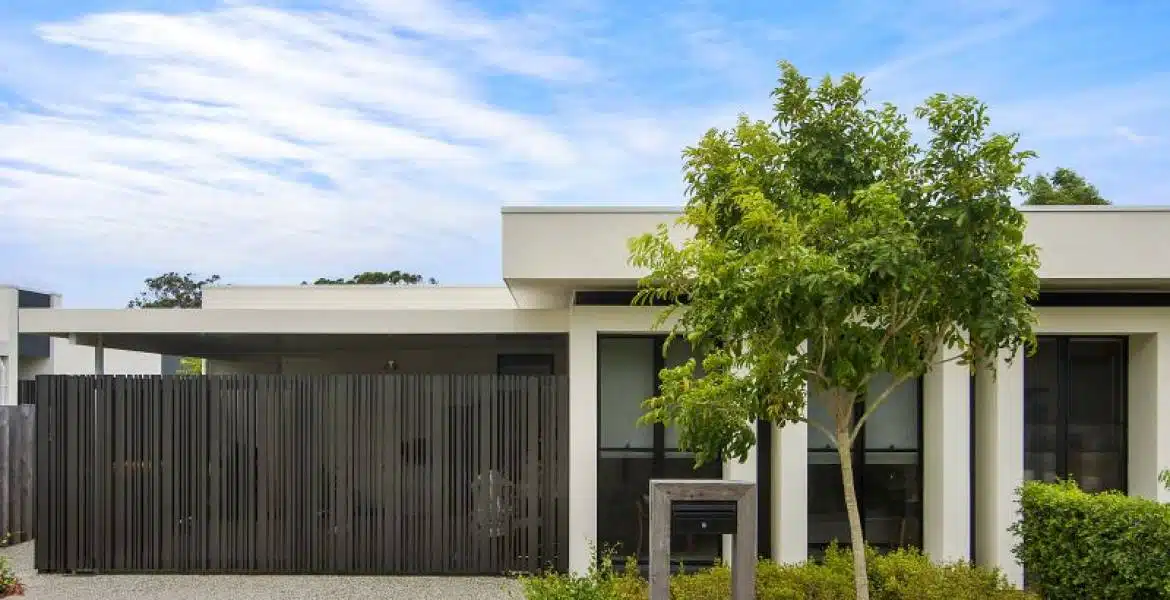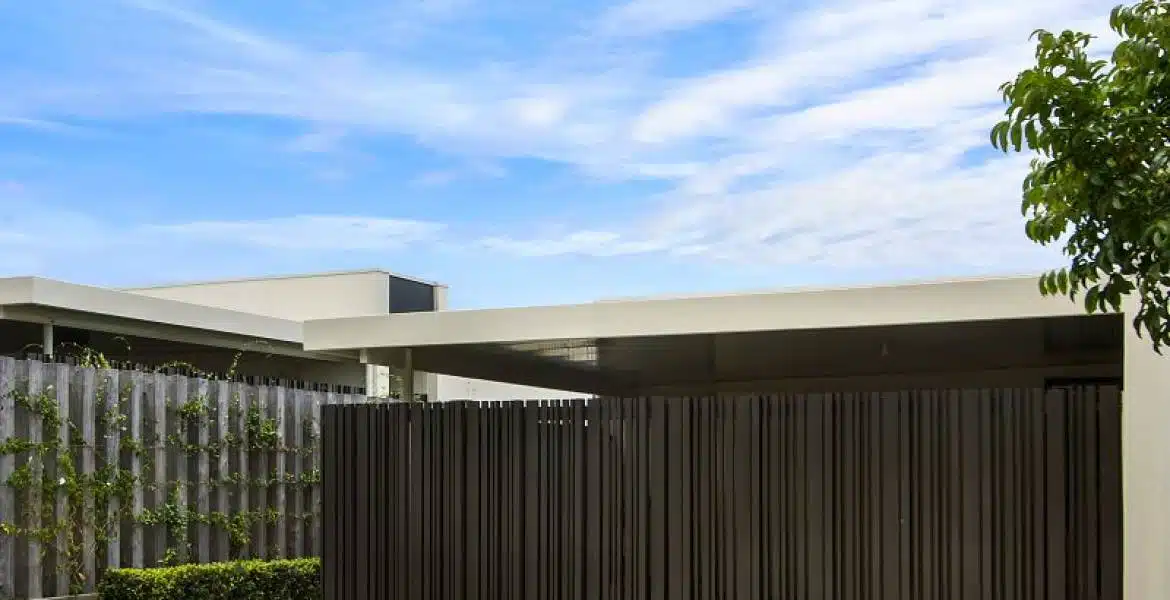Single and Double Insulated Carports for Residential Development
The Terraces is a master planned development of luxury residences surrounded by tranquil lakes and parkland with impeccably manicured gardens and pathways connecting this private coastal community with its exclusive resort style resident amenities.
The homes feature a harmonious blend of elegant architecture in five distinct designs with a mix of single and double story, three and four bedroom residences each characterised by striking framed facades and open plan interiors with a seamless connection between indoor and outdoor living.
The style of this development called for Trueline patio and garaging designs to be of a high architectural standard. It also needed to meet specific requirements on how the structures were to link with the home architecture. The goal was an continued horizontal appearance.
After a sequence of collaboration with architects a new streamlined form of integrated carport and patio was born enabling the desired aesthetics while delivering effective storm water management within a flat roofing space.



