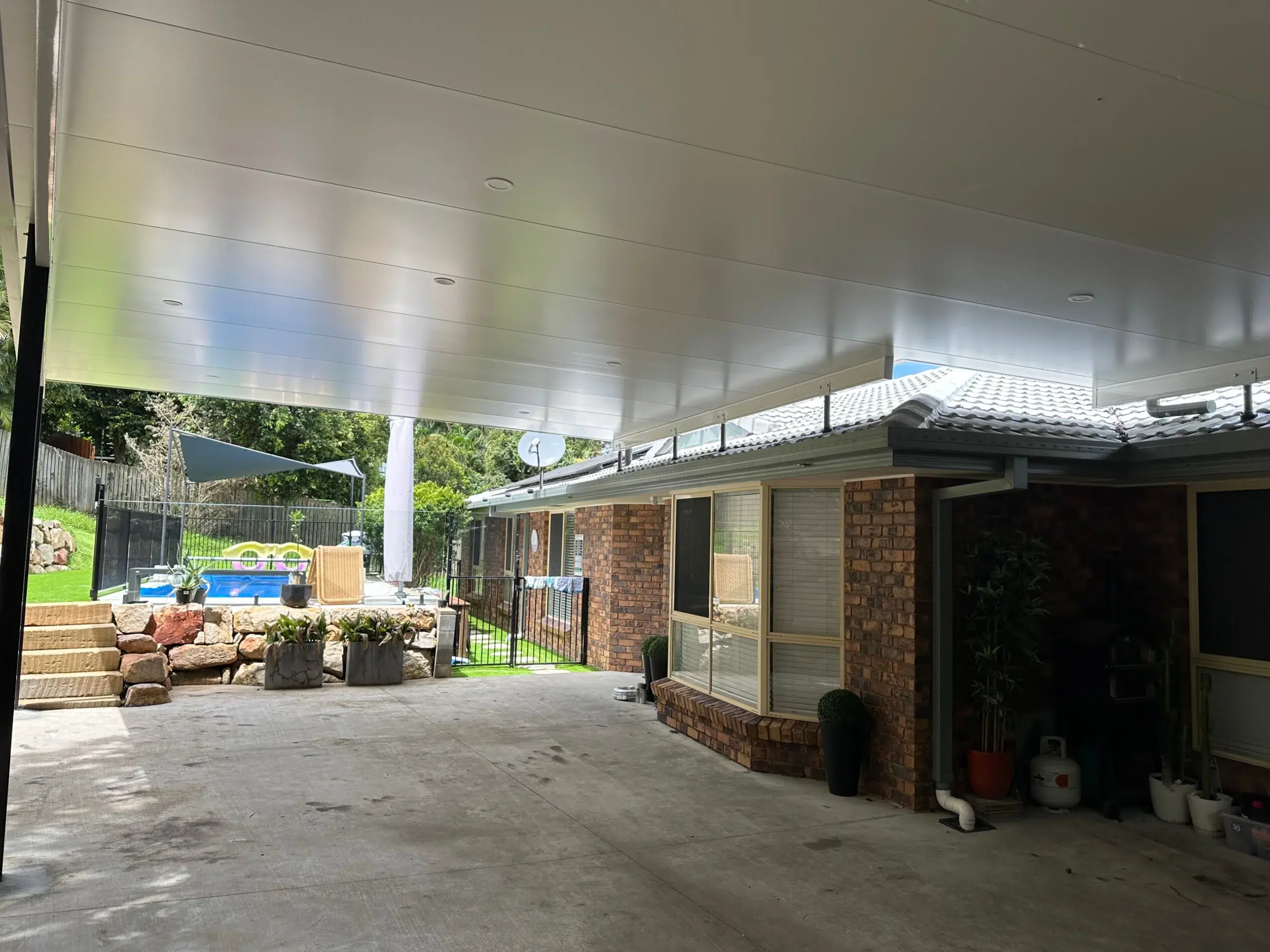Elevated and Insulated Patio
A huge, breezy outdoor space was created for our lovely customers in The Gap, Queensland.
With clear instructions, our Brisbane designers began preparing an insulated patio design. Our priority was maximum coverage without closing off the yard.
At 12m wide and 7m deep, the elevated roof line follows the contours of the home and pre-existing concrete slab. 100mm thick Suncool insulated panels were positioned in reverse pitch to increase ceiling heights above the natural stone retaining wall.
A modern combination of monument trims matched with surfmist ceilings keeps thing light and bright.




