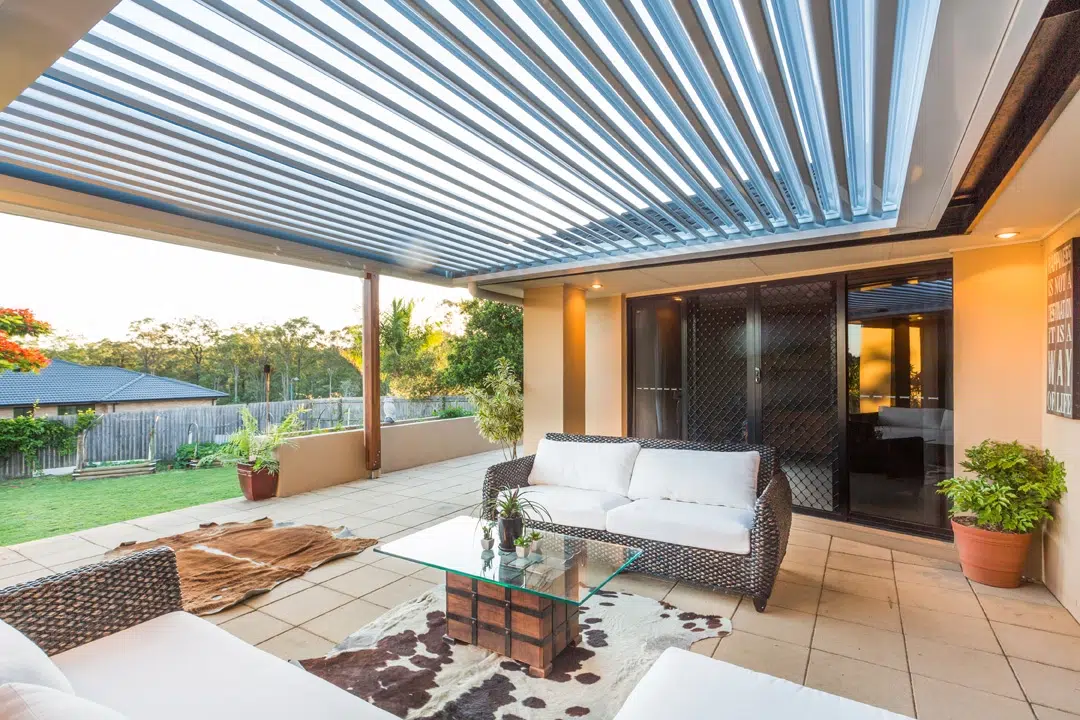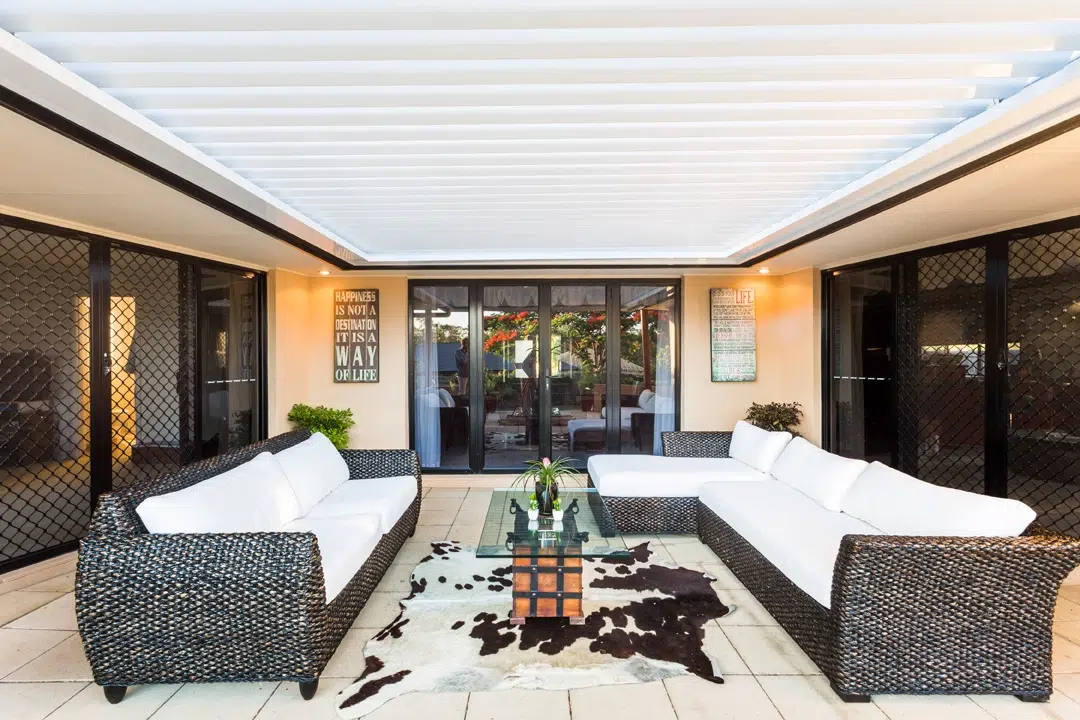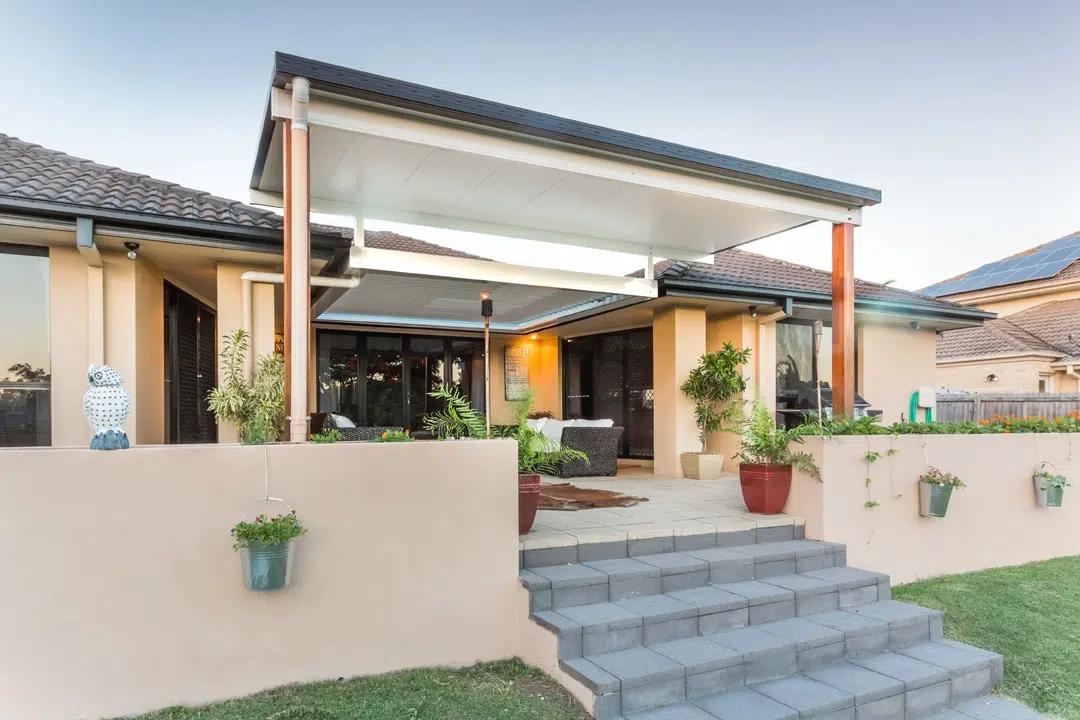Twin Roof Patio
Located in Moggill, this project is a great example of custom-designed outdoor roofing making outdoor living possible year-round. With the in-home design consultation complete, our Brisbane team designed this stunning combination of louvred and insulated patios.
The opening roof is mounted precisely between the existing gutters and measures 3.4m deep and 4m wide. When closed it offers complete protection from the rain. During sunny weather, the area is bathed in natural light while allowing plenty of fresh air and shade if needed.
Creating a grand entry to the entertaining area is the insulated patio. The feeling of space is created by using a combination of elevated ceiling height and a wider roof section. The width is possible due to the use of 50mm insulated roofing panels as they can span greater distances between support posts and beams.
140mm square profile Natural Kwila posts are used to support the insulated roof and match the warmer tones of the home’s exterior. Surfmist ceilings and beams are elegantly framed in Monument gutters and provide a balanced contrast.



