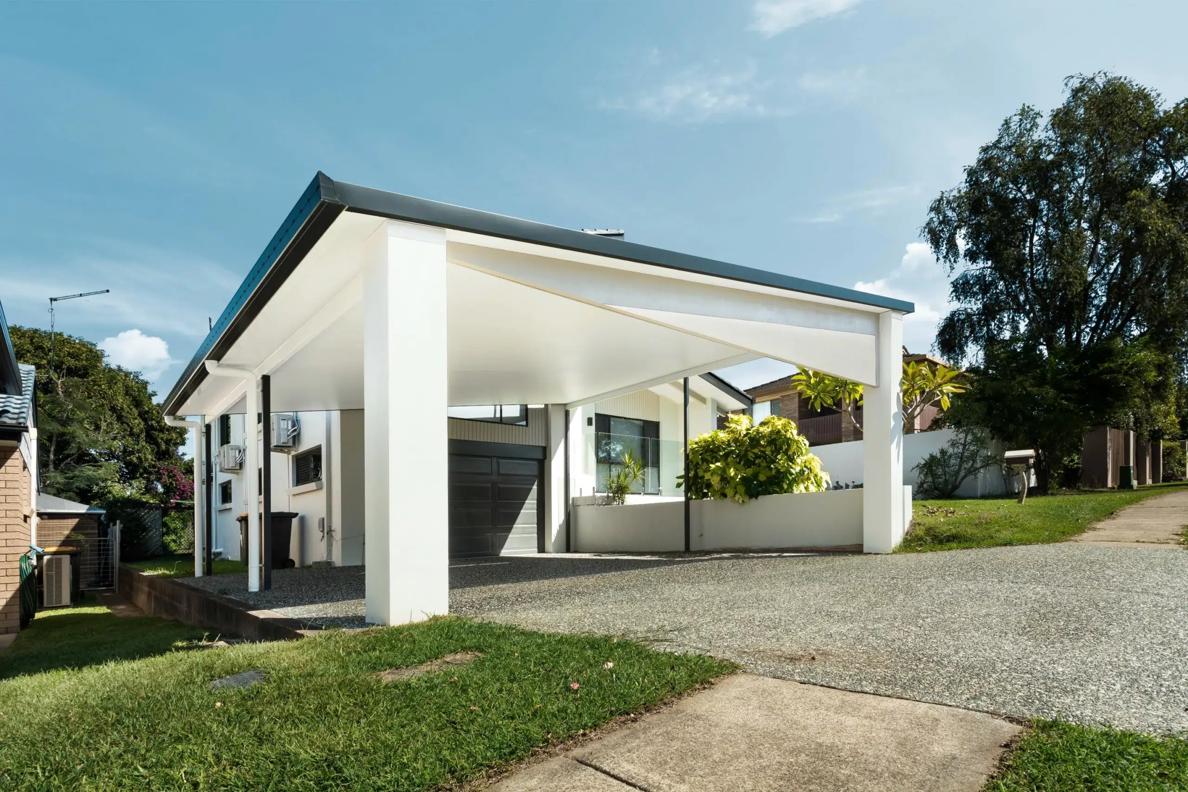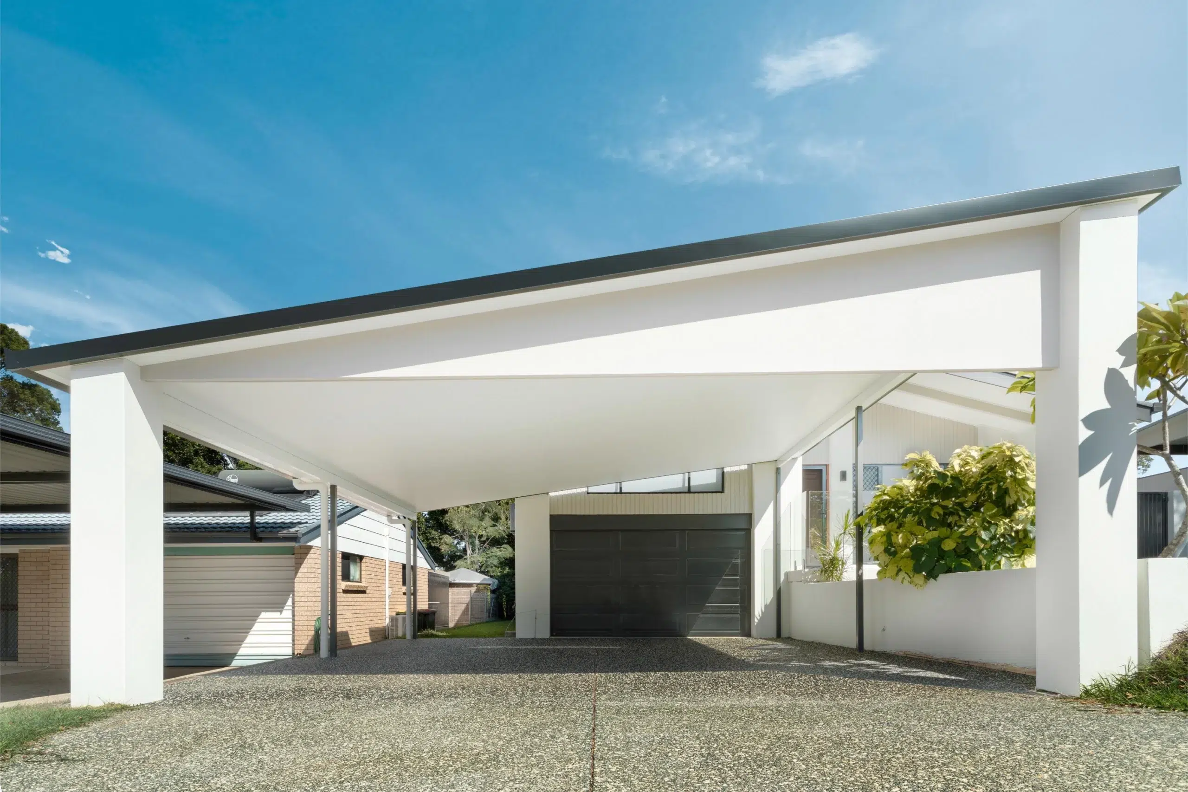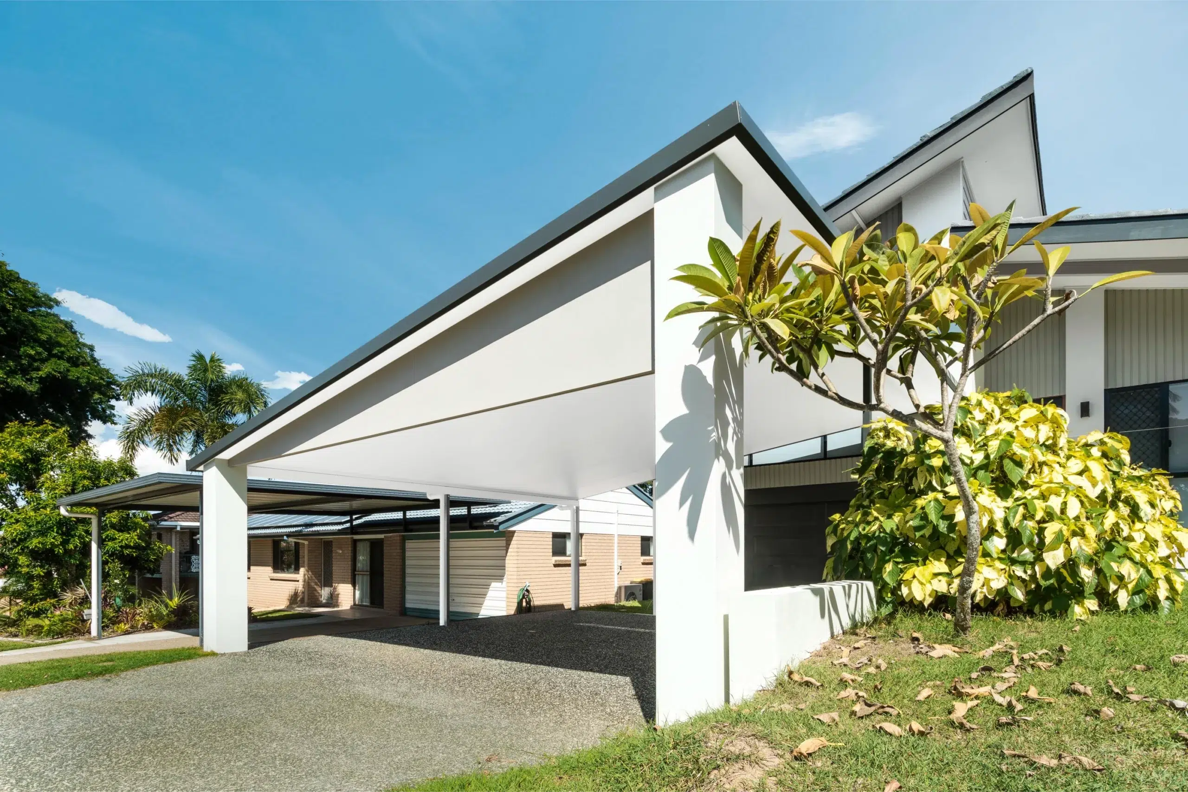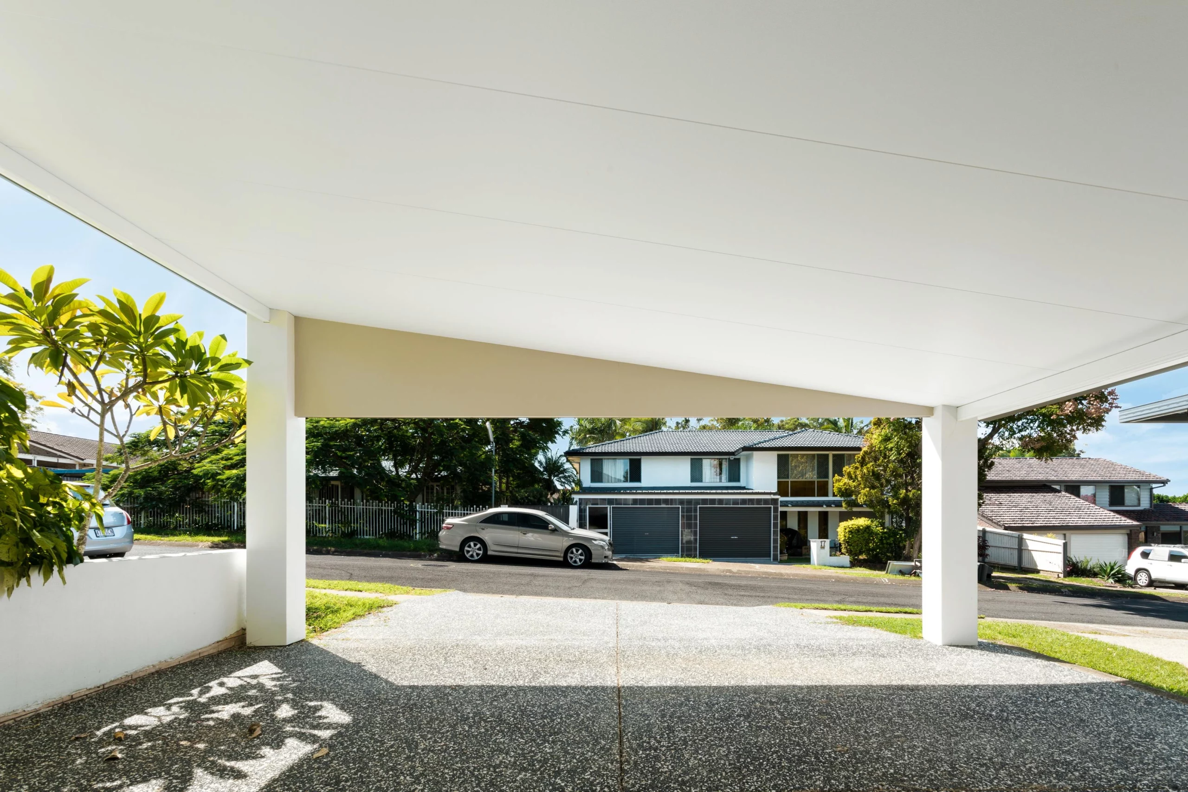Rendered Double Carport
Our lovely customers in Sunnybank planned a comprehensive restoration of their stunning home. An important piece of the puzzle was the new double carport.
Design by our Brisbane team, the rendered and insulated carport was inspired by the new exterior of the home.
Built using 75mm-thick insulated roofing panels, the carport measures 7.15m x 6.7m and stands at a pitch of 7.5°. The front columns are styled using the Trueline Pavilion Rendered Patio design. At 350mm x 350mm the front columns are bold and tie the carport to the facade of the home.
For a cohesive look, the roof, barges and gutters are powder-coated in Monument Grey. White posts and ceilings keep things fresh and contrast beautifully with the rest of the home.








