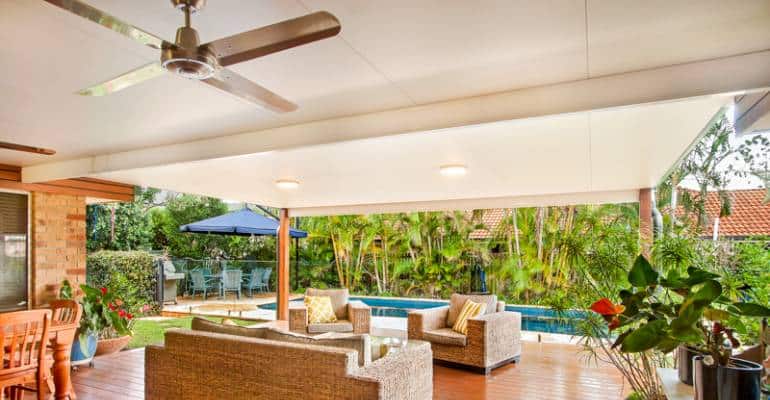For this family the time finally arrived when they could start to live the dream of extending their home into the backyard and leaving behind their muted experience of outdoor living from sitting in a confined space under the house eaves.
The years spent thinking of this eventuality had generated expectations that went beyond an outdoor patio to a spacious and light filled environment with all the refinements of interior living in an outdoor setting. The overhead structure should unify with the house and provide a waterproof enclosure that seamlessly extended out from the inside with timber decking completing the desired sense of style.
A unique feature of Trueline Sunclipse insulated patios is how we can elevate the structure above the gutter line enabling a consistent ceiling height from indoors to out by fixing the patio roof directly to the home framework creating a seamless and water tight extension. This system provides more of a room style atmosphere bringing in more natural light and giving a greater sense of spaciousness and liveability.
The result has transported the owners into an exhilarating outdoor life in a lounge full of style and practicality enabling mini room settings separating lounging and dining while still providing plenty of free space for entertaining with natural air flow aiding the summertime cooling under the insulated ceiling.
Trueline Sunclipse is available in a range of roof profiles and insulation densities using premium grade Australian made materials offering lifelong strength and durability. The patio structure is customised for each project and can be designed for flat, gable, elevated and twin roof forms with a wide choice of colour options.
For more information or to arrange a FREE design consultation call 1300 50 20 20


