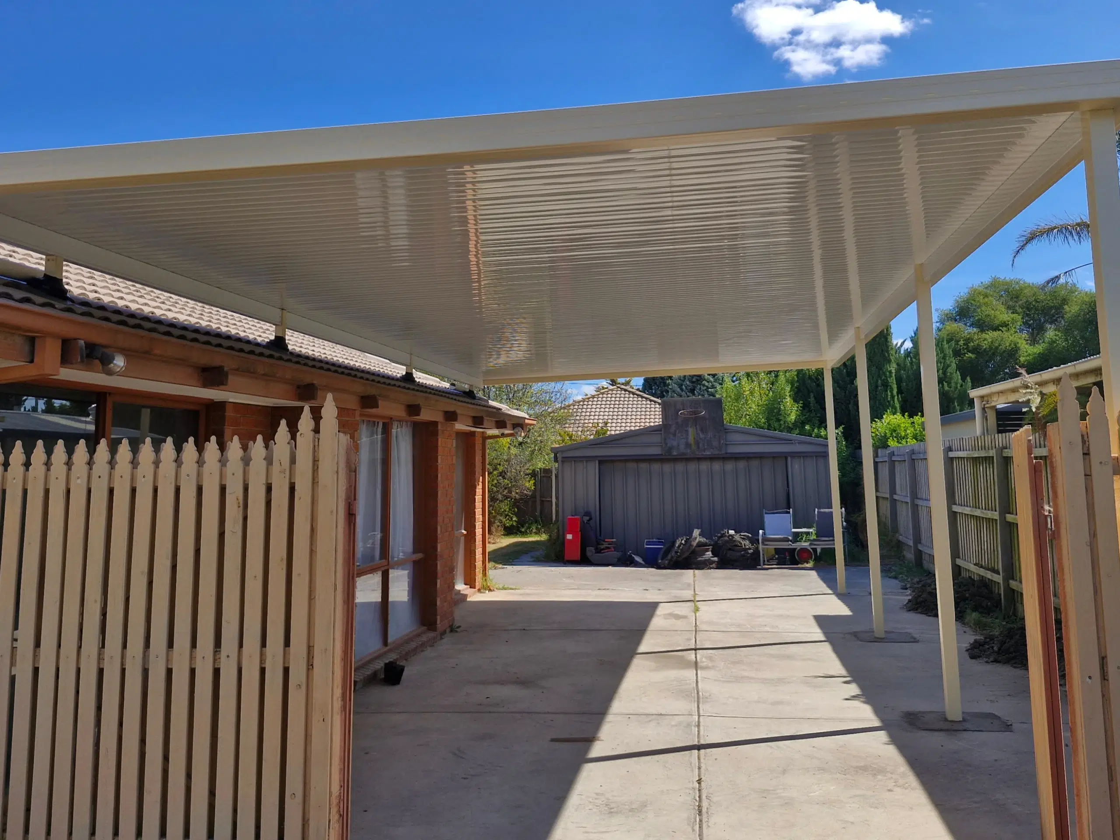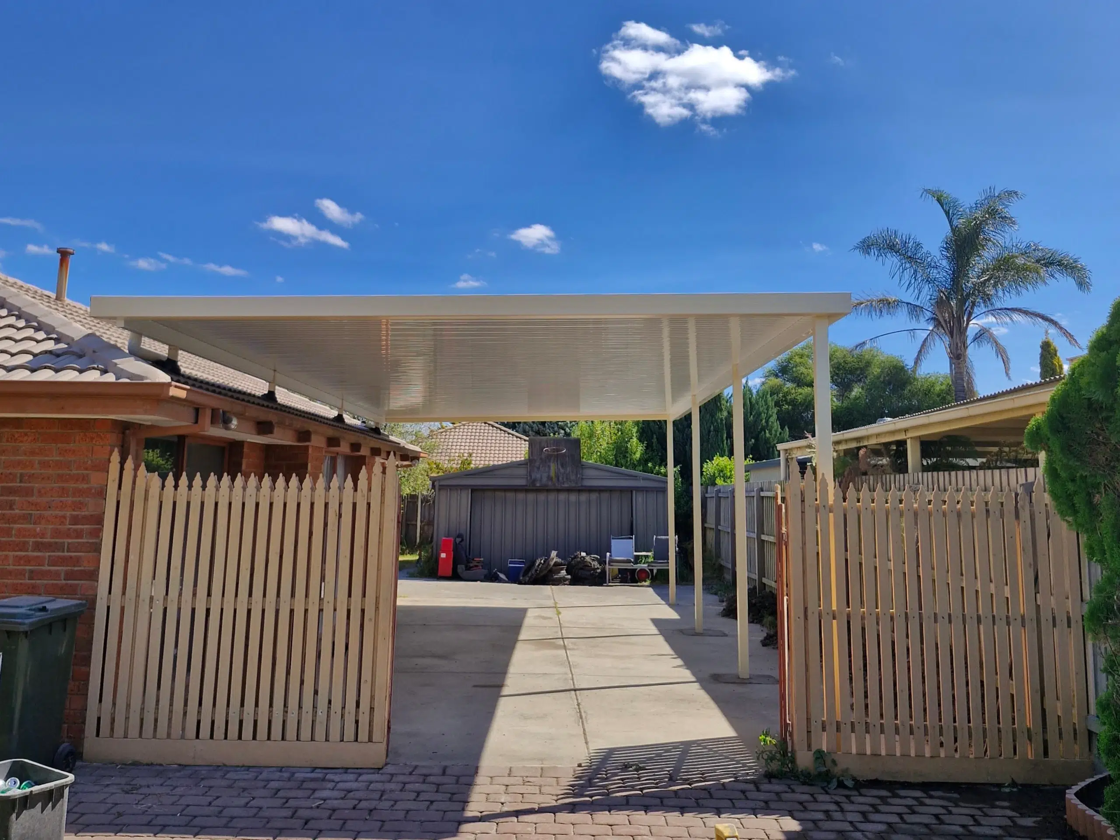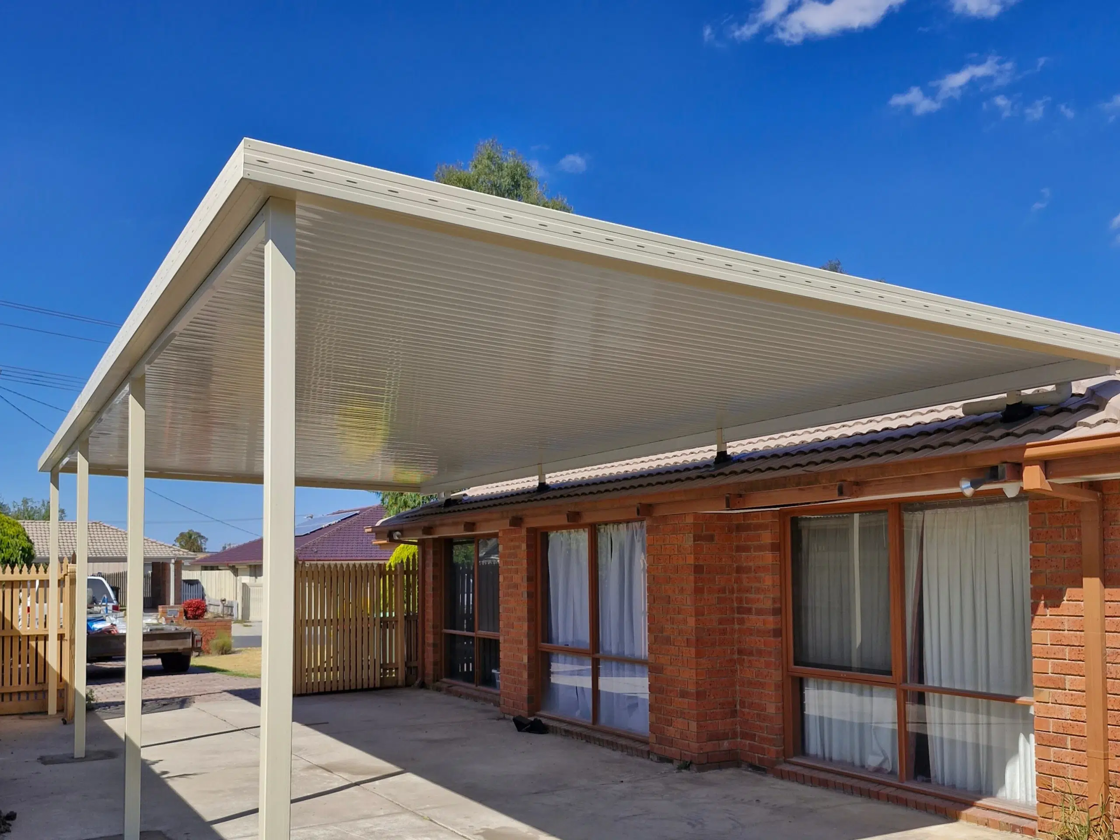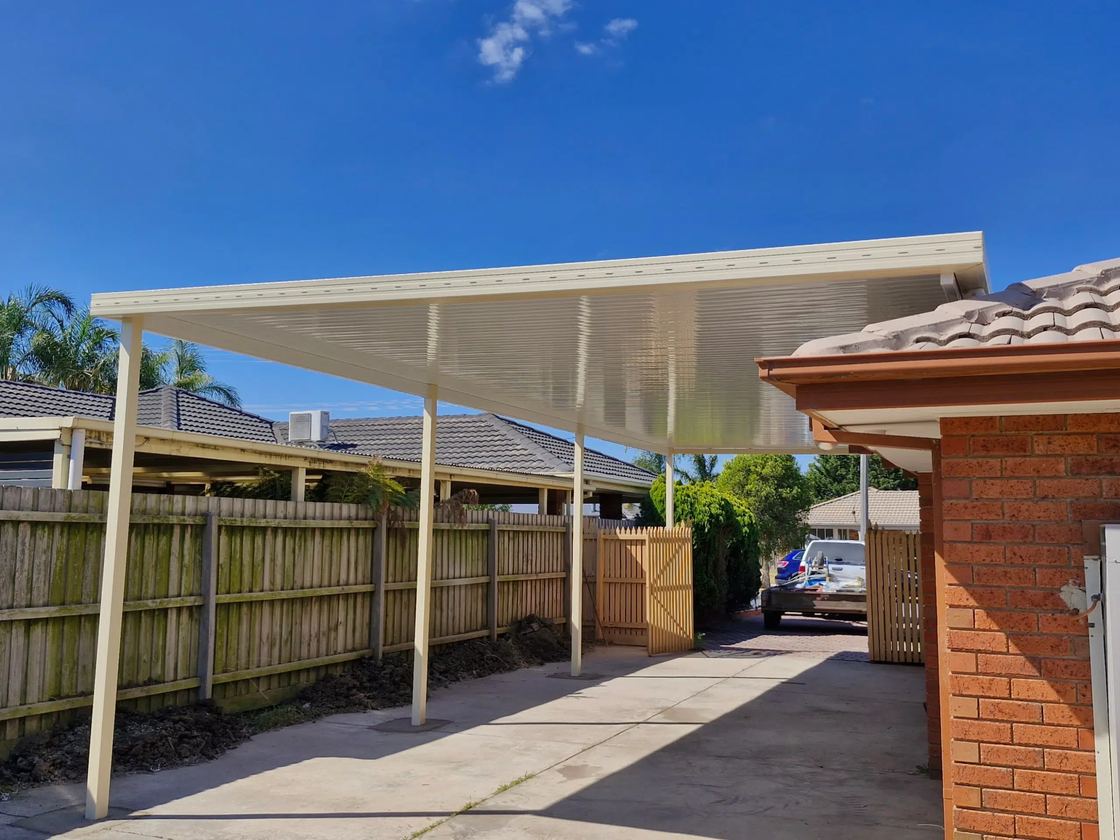Flyover Carport
Our dear customers always planned on building a new carport and following a design consultation with our Melbourne team, plans were well underway. Using every inch of available side access, the new carport is 11.2 metres long and 5.2 meters wide.
The steel carport uses a flyover design. This positions the roof and ceiling above the gutter line of the house. The additional height allows plenty of to circulate air and fills the area with more natural light. The increase in ceiling heights provides clearance for 4x4s, vans and caravans.
Sticking with neutral colours, our customers opted for a bright, crisp White ceiling with Classic Cream gutters and posts.




