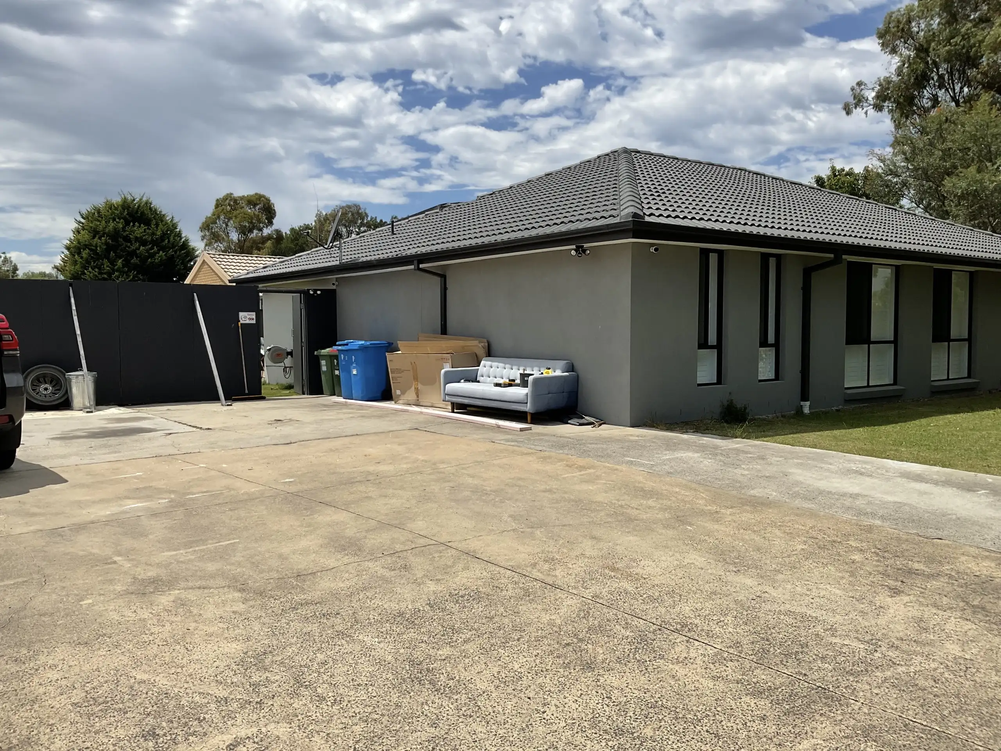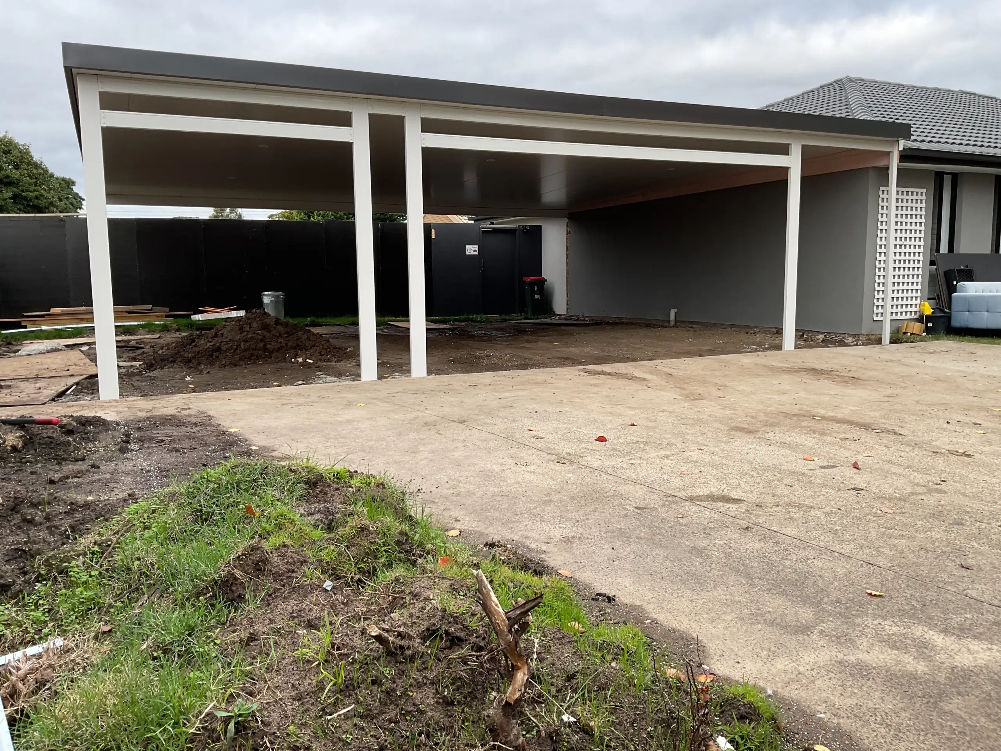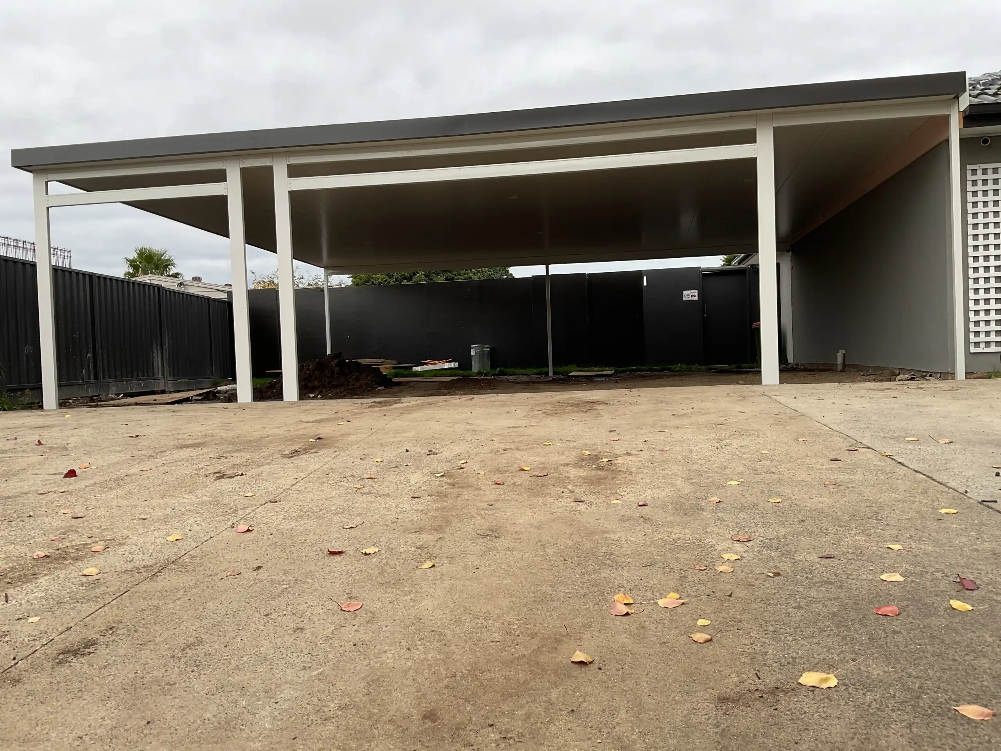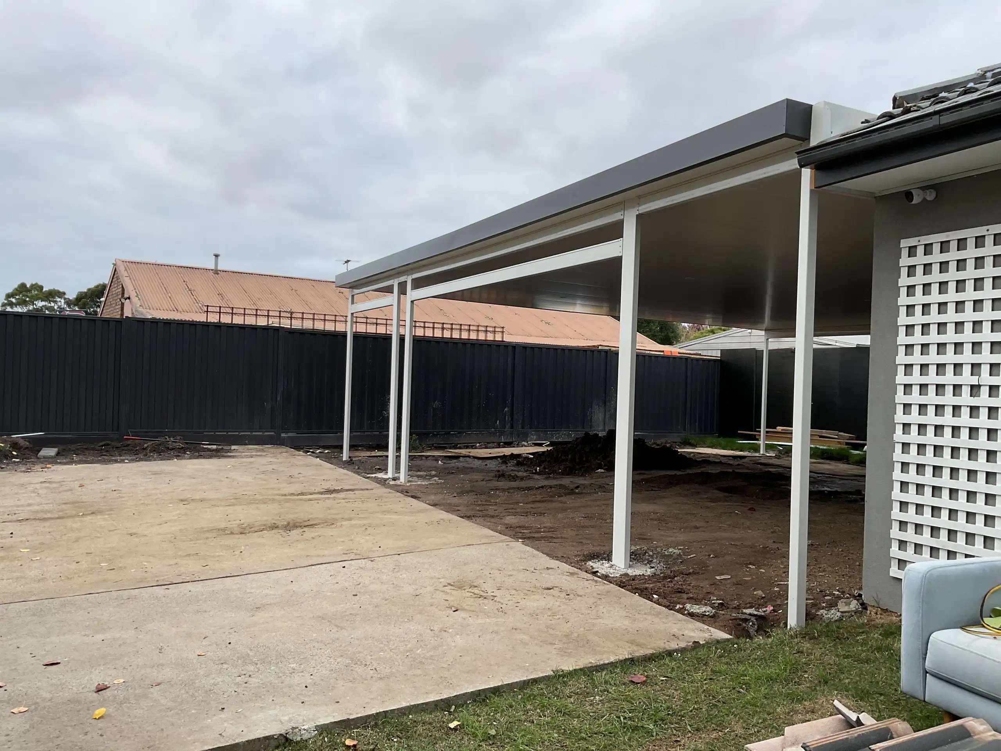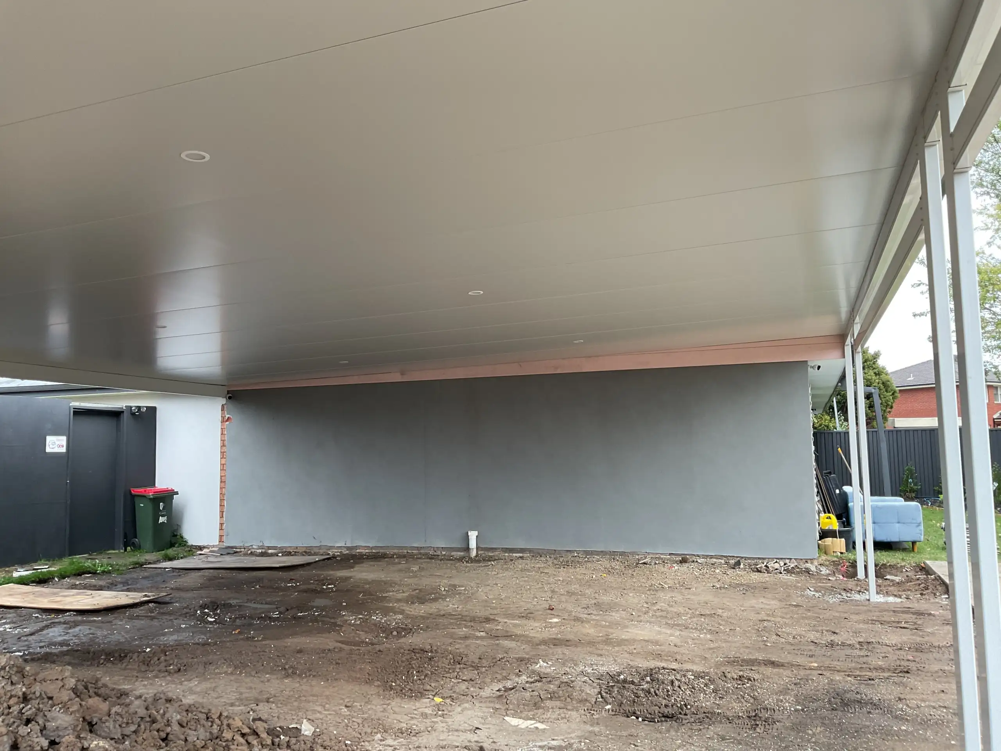Triple Carport
Located in Cranbourne West, our clients were no strangers to managing home improvements. With the render cured, it was time to focus on undercover parking.
With a detailed design consultation complete, our Melbourne team worked to ensure this new insulated triple carport would meet all our client’s requirements.
Site preparation consisted of excavating and disposing of the existing concrete slab. This allowed our team the freedom to prepare the carport footings without a slab getting in the way.
With the eave removed, the carport was attached to the home without sacrificing clearance under the carport for taller cars and 4x4s.
Opting for 150mm Solarspan insulated roofing, our designers could push the depth of the carport to 8.9m, a generous 2.9m increase over a conventional carport depth. At 9m wide, there is enough room for a single and double garage door. Both will be added along with a door for secure access soon.
The timeless colour combination of Monument barge capping with Surfmist roof, ceilings, beams and posts works a treat with the home’s aesthetic.
