Design Blog
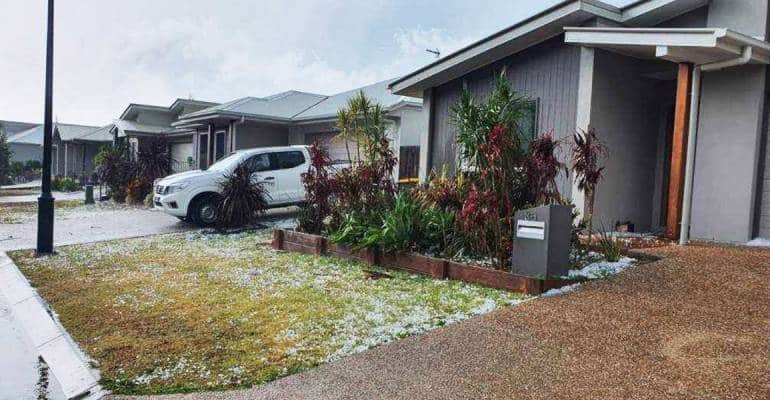
Sunny Coast Hailstorm Damage? Patios, Carports, Pergolas…
All too often we hear customers navigating the hurdles involved when disaster hits. Whether its Hail Damage, an at home accident, or something completely unexpected, we often hear that Insurers want to supply a cheaper, inferior roofing product replacement.
But that’s not what you invested in when you built with Trueline. You invested in a high quality, long lasting Outdoor Living area that would add value to your largest investment and bring hours of enjoyment to your family. While its a tricky and draining time, we encourage you not to let the stressful insurance hoops deter you from ensuring you have a replacement that meets the specifications of your initial build.

Where did Patios and Pergolas Come From?
Patios and pergolas are a common sight in Australia, and particularly in Queensland, but when did they become so popular? Similar to most modern structures, the patio and the pergola have culturally historic roots, particularly European ones, and both of these outdoor areas have been moulded and adapted to suit certain design nuances best fit for their environment.
So where does the modern patio and pergola of today’s Australia come from? Learn about their fascinating histories below.
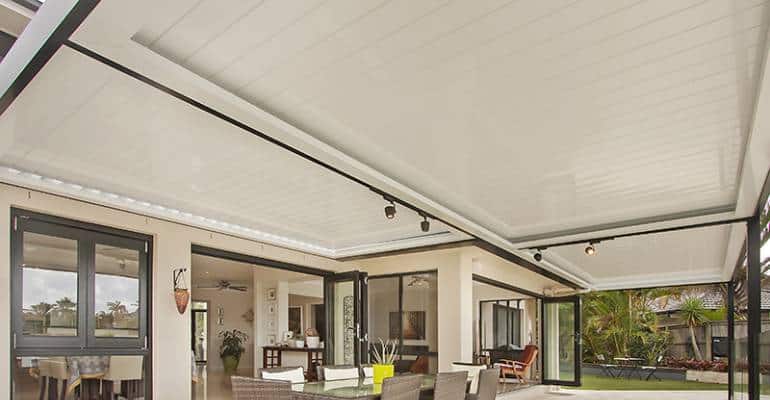
Alfresco Living Beautifully Done
The owners of this near new Bribie Island home had the beauty of a canal side location but no outdoor living area to enjoy the waterside atmosphere of this lifestyle region. For them the addition of a covered outdoor living area needed to be of an architectural quality providing a generous extension of leisure space with the facility for outdoor lounging, dining and entertaining. Importantly the structure design should be of a refined aesthetic harmoniously connecting from inside to outside and in a style that paired with the home architecture.
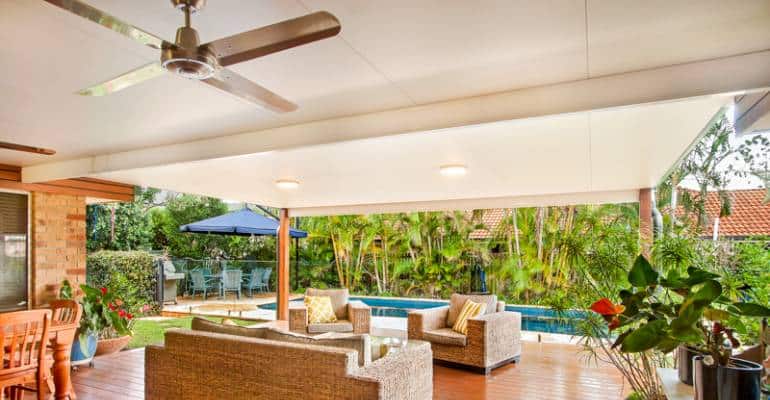
Haven Of Inside Out Living
For this family the time finally arrived when they could start to live the dream of extending their home into the backyard and leaving behind their muted experience of outdoor living from sitting in a confined space under the house eaves.
The years spent thinking of this eventuality had generated expectations that went beyond an outdoor patio to a spacious and light filled environment with all the refinements of interior living in an outdoor setting. The overhead structure should unify with the house and provide a waterproof enclosure that seamlessly extended out from the inside with timber decking completing the desired sense of style.
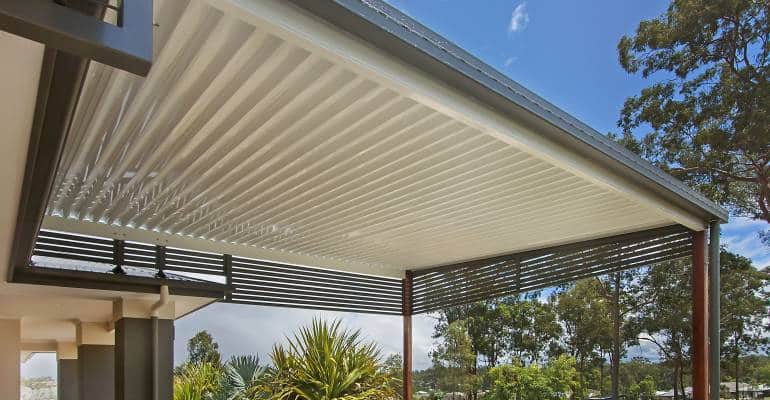
Logan City Council Makes It More Affordable to Build Your Carport
We’ve been advised that Logan City Council Residents can save even more on a new Carport build!
With NEW changes made to the Dual Occupancy and Dwelling House Code in May 2019, it means Carports can now be built to the front boundary without needing a BWAP Application.
While there are a few conditions around this new change – namely size, height and design elements – this announcement is great news for Logan City Council residents looking to add value to their property or upgrade their existing space in preparation for unpredictable Queensland weather.
With custom designs crafted to match the architectural style of your home and options to suit your budget, now is a great time to discover Trueline’s range of Carports.
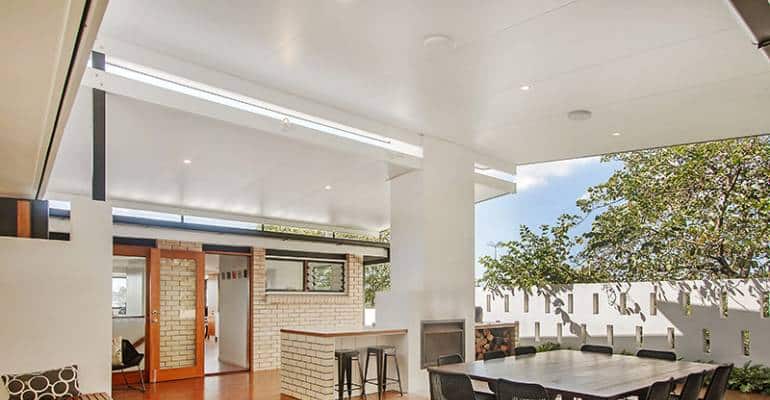
High Performance Delivered In Style
At the commencement of transformational renovations to this inner city Brisbane hillside property – Trueline were called in to collaborate with designer and owners on how to configure an outdoor living area that would become an architectural centrepiece to the home. They particularly wanted the patio area to have an aura of spaciousness and light without any visible posts and to converge with the chimney of an outdoor fire.
Our solution was to craft an intricate twin insulated roof design peaked to tower over the home in dramatic fashion transforming the ‘U’ shaped space into a multi dimensional room of steep character. The engineering for supporting the structure used lateral roof fixings in combination with the outdoor chimney as an architectural spine and cavity for embedding a specially crafted post.
Exclusive Facebook Promotions
Searching for Exclusive Facebook Promotions? Check back soon for our next Sale opportunity!

